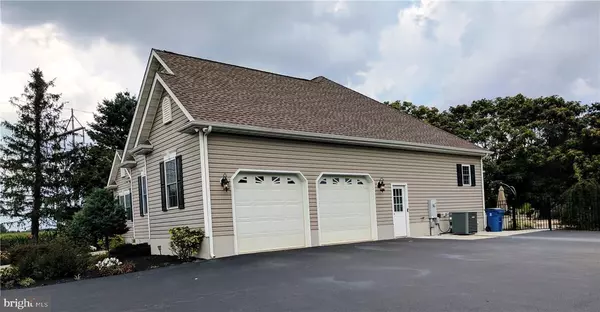For more information regarding the value of a property, please contact us for a free consultation.
8219 N OLD STATE RD Lincoln, DE 19960
Want to know what your home might be worth? Contact us for a FREE valuation!

Our team is ready to help you sell your home for the highest possible price ASAP
Key Details
Sold Price $329,900
Property Type Single Family Home
Sub Type Detached
Listing Status Sold
Purchase Type For Sale
Square Footage 3,138 sqft
Price per Sqft $105
Subdivision None Available
MLS Listing ID 1001032122
Sold Date 09/08/17
Style Rambler,Ranch/Rambler
Bedrooms 3
Full Baths 3
HOA Y/N N
Abv Grd Liv Area 3,138
Originating Board SCAOR
Year Built 2008
Lot Size 1.200 Acres
Acres 1.2
Lot Dimensions 184x332x196x338
Property Description
A home for all occasions! Enjoy seasonal decorating in this custom built rancher with a finished basement. Home is truly an entertaining home. Split floor plan design with three bedrooms & three baths. Newly painted living room. Kitchen with upgraded cabinets, breakfast bar, stainless appliances, pantry & opens into the dining room that over looks a scenic wooded edge. Owners suite with full private bath & three walk in closets. Two nicely sized bedrooms. Entertaining area (perfect for a flat screen to watch the big game) , game room, pub complete with wet bar & refrigerator, & professional office for holiday or social entertaining is in the lower level with heat & air. (Pool table , Ping Pong Table & Shuffle Board Included) Spend your summers lounging by the in ground pool (with stamped concrete)or evenings relaxing on the patio next to a cozy fire pit. Two car attached finished garage with a walk up attic. On site well & septic. Great curb appeal & well maintained.
Location
State DE
County Sussex
Area Cedar Creek Hundred (31004)
Rooms
Other Rooms Living Room, Dining Room, Kitchen, Game Room, Family Room, Office, Additional Bedroom
Basement Interior Access, Sump Pump, Walkout Stairs
Interior
Interior Features Attic, Breakfast Area, Combination Kitchen/Dining, Pantry, Ceiling Fan(s)
Hot Water Electric
Heating Forced Air, Heat Pump(s)
Cooling Central A/C
Flooring Carpet, Laminated, Tile/Brick, Vinyl
Equipment Cooktop, Dishwasher, Microwave, Oven - Double, Washer, Water Heater
Furnishings No
Fireplace N
Window Features Insulated,Screens
Appliance Cooktop, Dishwasher, Microwave, Oven - Double, Washer, Water Heater
Exterior
Exterior Feature Deck(s), Patio(s)
Fence Partially
Pool In Ground
Water Access N
Roof Type Architectural Shingle
Porch Deck(s), Patio(s)
Road Frontage Public
Garage Y
Building
Lot Description Cleared, Landscaping
Story 1
Foundation Block
Sewer Gravity Sept Fld
Water Well
Architectural Style Rambler, Ranch/Rambler
Level or Stories 1
Additional Building Above Grade
New Construction N
Schools
School District Milford
Others
Tax ID 330-14.00-5.00
Ownership Fee Simple
SqFt Source Estimated
Security Features Security System
Acceptable Financing Cash, Conventional, FHA, VA
Listing Terms Cash, Conventional, FHA, VA
Financing Cash,Conventional,FHA,VA
Read Less

Bought with GEOFFREY HOWARD • Keller Williams Realty



