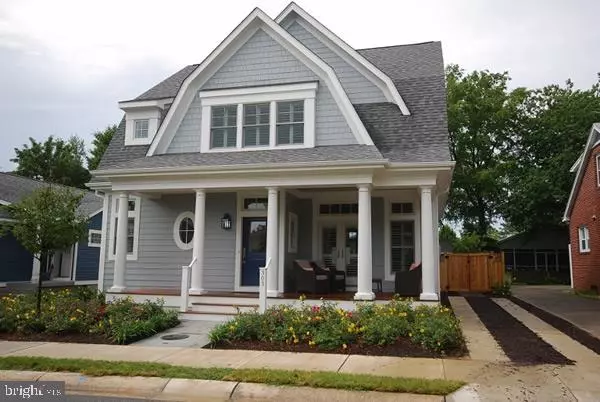For more information regarding the value of a property, please contact us for a free consultation.
303 HICKMAN ST Rehoboth Beach, DE 19971
Want to know what your home might be worth? Contact us for a FREE valuation!

Our team is ready to help you sell your home for the highest possible price ASAP
Key Details
Sold Price $1,615,000
Property Type Single Family Home
Sub Type Detached
Listing Status Sold
Purchase Type For Sale
Square Footage 3,000 sqft
Price per Sqft $538
Subdivision Country Club Estates
MLS Listing ID 1001006484
Sold Date 09/29/15
Style Coastal,Cottage
Bedrooms 5
Full Baths 5
Half Baths 1
HOA Y/N N
Abv Grd Liv Area 3,000
Originating Board SCAOR
Year Built 2013
Annual Tax Amount $1,005
Lot Size 5,000 Sqft
Acres 0.11
Property Description
Just 4 blocks to the beach & a short walk to shopping & restaurants. A truly amazing find with great rental history! This beautifully designed home has 5 master bedrooms, each with private bathroom. The first floor features an open floor plan and 10 foot ceilings including living room, dining room, gourmet kitchen, 1 master bedroom, powder room and laundry room. From this open floor plan, walk out into a beautiful, private rear outdoor living space with in ground pool & hot tub. The second floor hosts a cathedral ceiling main master suite featuring a large walk-in closet & marble bathroom with soaking tub, separate shower and double sink vanity. There are 3 additional bedrooms each with private marble bath & a second washer & dryer on this floor. This home was designed to create a bright & cheerful atmosphere. Whether it's entertaining friends or relaxing with family, you will find this house is the perfectly located and outfitted beach retreat. Elevator shaft in place. Come & enjoy!
Location
State DE
County Sussex
Area Lewes Rehoboth Hundred (31009)
Rooms
Basement Full, Interior Access
Interior
Interior Features Attic, Kitchen - Eat-In, Kitchen - Island, Combination Kitchen/Dining, Entry Level Bedroom, WhirlPool/HotTub, Wet/Dry Bar, Window Treatments
Hot Water Natural Gas, Tankless
Heating Forced Air, Heat Pump(s), Zoned
Cooling Central A/C, Zoned
Flooring Hardwood, Marble
Fireplaces Number 1
Fireplaces Type Gas/Propane
Equipment Cooktop, Dishwasher, Disposal, Dryer - Electric, Extra Refrigerator/Freezer, Icemaker, Microwave, Oven - Wall, Range Hood, Six Burner Stove, Refrigerator, Washer, Washer/Dryer Stacked, Water Heater, Water Heater - Tankless
Furnishings No
Fireplace Y
Window Features Insulated,Screens
Appliance Cooktop, Dishwasher, Disposal, Dryer - Electric, Extra Refrigerator/Freezer, Icemaker, Microwave, Oven - Wall, Range Hood, Six Burner Stove, Refrigerator, Washer, Washer/Dryer Stacked, Water Heater, Water Heater - Tankless
Exterior
Exterior Feature Patio(s), Porch(es)
Pool In Ground
Water Access N
Roof Type Shingle,Asphalt
Porch Patio(s), Porch(es)
Road Frontage Public
Garage N
Building
Lot Description Landscaping
Story 2
Foundation Concrete Perimeter
Sewer Public Sewer
Water Public
Architectural Style Coastal, Cottage
Level or Stories 2
Additional Building Above Grade
Structure Type Vaulted Ceilings
New Construction N
Schools
School District Cape Henlopen
Others
Tax ID 334-14.17-291.00
Ownership Fee Simple
SqFt Source Estimated
Security Features Monitored,Security System
Acceptable Financing Cash, Conventional
Listing Terms Cash, Conventional
Financing Cash,Conventional
Read Less

Bought with LUCIUS WEBB • Jack Lingo - Rehoboth



