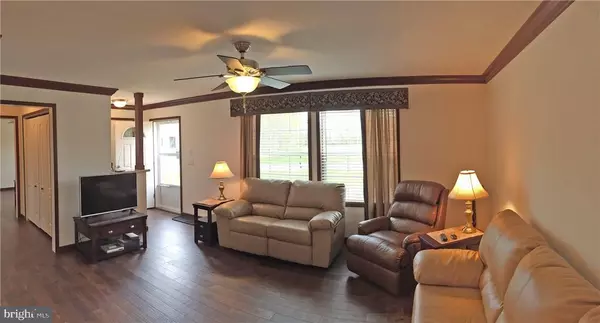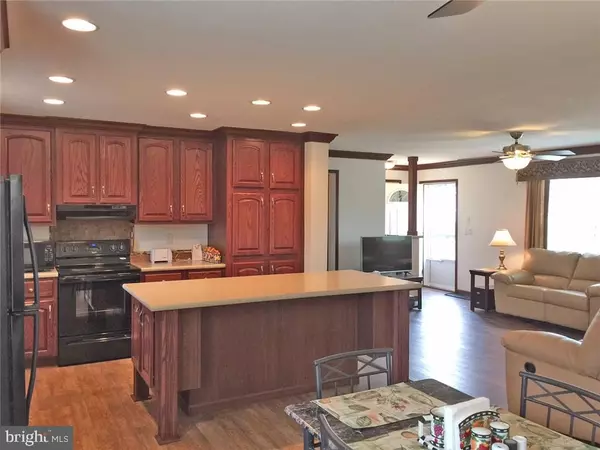For more information regarding the value of a property, please contact us for a free consultation.
22558 HERITAGE LN Lincoln, DE 19960
Want to know what your home might be worth? Contact us for a FREE valuation!

Our team is ready to help you sell your home for the highest possible price ASAP
Key Details
Sold Price $188,000
Property Type Single Family Home
Sub Type Detached
Listing Status Sold
Purchase Type For Sale
Square Footage 1,494 sqft
Price per Sqft $125
Subdivision Heritage Farms
MLS Listing ID 1001016638
Sold Date 12/19/16
Style Rambler,Ranch/Rambler
Bedrooms 3
Full Baths 2
HOA Fees $12/ann
HOA Y/N Y
Abv Grd Liv Area 1,494
Originating Board SCAOR
Year Built 2015
Lot Size 0.830 Acres
Acres 0.83
Lot Dimensions 111x399x161x326
Property Description
'Like New' - built November 2015 ! Sierra-model home is just at 1,500 sq. ft. & features a popular split bedroom plan. Entryway foyer has coat closet & built-in desk area to catch all your mail, car keys, etc. Living room opens to a beautiful kitchen. Elegant black Whirlpool appliances; including fridge w/ice maker, dishwasher, smooth-top electric range; compliment the warm, wood cabinetry. There's a pantry, tile backsplash accents & the cabs are finished w/crown moulding. And you'll love the island for all your food prep. The dining room adjoins the kitchen. Master bedroom has its own bath & an enormous walk-in closet. The other two bedrooms are generously sized & share a big full bath in the hall. There's another closet in the hall, too. Nice sized laundry room. Laminate flooring thru-out. Delaware Electric Coop, 4" well, LLP capping-fill septic was installed for 4 bedrooms in case you want to add on late. And home was placed so a garage can be built on left side at laundry rm.
Location
State DE
County Sussex
Area Cedar Creek Hundred (31004)
Interior
Interior Features Attic, Kitchen - Island, Combination Kitchen/Dining, Pantry, Ceiling Fan(s), Window Treatments
Hot Water Electric
Heating Forced Air
Cooling Central A/C
Flooring Laminated
Equipment Dishwasher, Dryer - Electric, Icemaker, Refrigerator, Microwave, Oven/Range - Electric, Range Hood, Washer, Water Heater
Furnishings No
Fireplace N
Window Features Insulated,Screens
Appliance Dishwasher, Dryer - Electric, Icemaker, Refrigerator, Microwave, Oven/Range - Electric, Range Hood, Washer, Water Heater
Exterior
Garage Spaces 6.0
Water Access N
Roof Type Architectural Shingle
Total Parking Spaces 6
Garage N
Building
Lot Description Cleared
Story 1
Foundation Block, Crawl Space
Sewer Capping Fill, Low Pressure Pipe (LPP)
Water Well
Architectural Style Rambler, Ranch/Rambler
Level or Stories 1
Additional Building Above Grade
New Construction N
Schools
School District Cape Henlopen
Others
Tax ID 230-21.00-208.00
Ownership Fee Simple
SqFt Source Estimated
Acceptable Financing Cash, Conventional
Listing Terms Cash, Conventional
Financing Cash,Conventional
Read Less

Bought with ROBERTA TROY • Crowley Associates Realty



