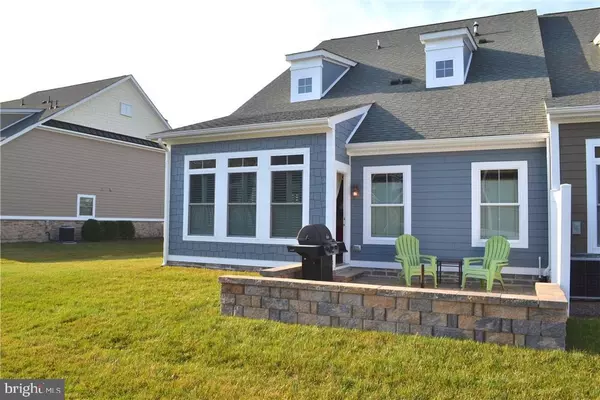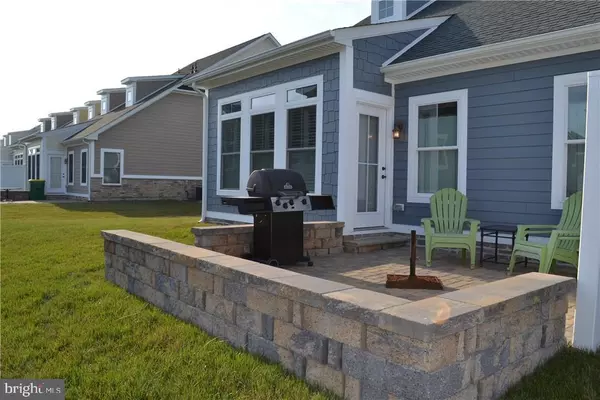For more information regarding the value of a property, please contact us for a free consultation.
36584 DAY LILY PKWY Selbyville, DE 19975
Want to know what your home might be worth? Contact us for a FREE valuation!

Our team is ready to help you sell your home for the highest possible price ASAP
Key Details
Sold Price $331,000
Property Type Townhouse
Sub Type End of Row/Townhouse
Listing Status Sold
Purchase Type For Sale
Square Footage 2,150 sqft
Price per Sqft $153
Subdivision Bayside
MLS Listing ID 1001015216
Sold Date 09/30/16
Style Other
Bedrooms 3
Full Baths 2
Half Baths 1
HOA Fees $268/ann
HOA Y/N Y
Abv Grd Liv Area 2,150
Originating Board SCAOR
Year Built 2011
Lot Size 4,792 Sqft
Acres 0.11
Property Description
Beautiful light and airy end unit townhouse in fun filled Bayside. Meticulously cared for and never been rented, this 3 bedrooms and 2.5 bath home features a large first floor owner's suite with tray ceiling, loft, sunroom, and dining room. Two spacious bedrooms upstairs each have large walk-in closets. Look out from the lovely kitchen with granite countertops, travertine backsplash, gas range and stainless steel appliances to the open family room and sun room with vaulted ceilings and plenty of windows. Custom features include ceramic tile, plantation shutters, crown molding and ceiling fans. Perfectly situated within walking distance to the Bayside pools, beach shuttle, tennis and gym. You can choose to spend your day at home and enjoy the park like setting from either of your two front porches or grill out back on your private paver patio. Featuring an attached garage and driveway plus abundant additional parking. Bayside offers shopping, pools, kayaking, crabbing, fishing, & more
Location
State DE
County Sussex
Area Baltimore Hundred (31001)
Rooms
Other Rooms Dining Room, Primary Bedroom, Kitchen, Great Room, Loft, Other, Additional Bedroom
Interior
Interior Features Attic, Breakfast Area, Combination Kitchen/Living, Pantry, Entry Level Bedroom, Ceiling Fan(s), Window Treatments
Hot Water Electric
Heating Propane
Cooling Central A/C
Flooring Carpet, Tile/Brick
Equipment Dishwasher, Disposal, Dryer - Electric, Exhaust Fan, Icemaker, Refrigerator, Microwave, Oven/Range - Gas, Washer, Water Heater
Furnishings Partially
Fireplace N
Window Features Screens
Appliance Dishwasher, Disposal, Dryer - Electric, Exhaust Fan, Icemaker, Refrigerator, Microwave, Oven/Range - Gas, Washer, Water Heater
Heat Source Bottled Gas/Propane
Exterior
Exterior Feature Balcony, Patio(s), Porch(es)
Parking Features Garage Door Opener
Amenities Available Basketball Courts, Boat Ramp, Cable, Fitness Center, Golf Course, Hot tub, Jog/Walk Path, Pier/Dock, Tot Lots/Playground, Pool Mem Avail, Pool - Outdoor, Swimming Pool, Putting Green, Recreational Center, Security, Tennis Courts, Water/Lake Privileges
Water Access Y
Roof Type Architectural Shingle
Porch Balcony, Patio(s), Porch(es)
Garage Y
Building
Lot Description Landscaping
Building Description Vaulted Ceilings, Guard System
Story 2
Foundation Slab
Sewer Public Sewer
Water Private
Architectural Style Other
Level or Stories 2
Additional Building Above Grade
Structure Type Vaulted Ceilings
New Construction N
Schools
School District Indian River
Others
HOA Fee Include Lawn Maintenance
Tax ID 533-19.00-1242.00
Ownership Fee Simple
SqFt Source Estimated
Acceptable Financing Cash, Conventional
Listing Terms Cash, Conventional
Financing Cash,Conventional
Read Less

Bought with JENNIFER HUGHES • Keller Williams Realty



