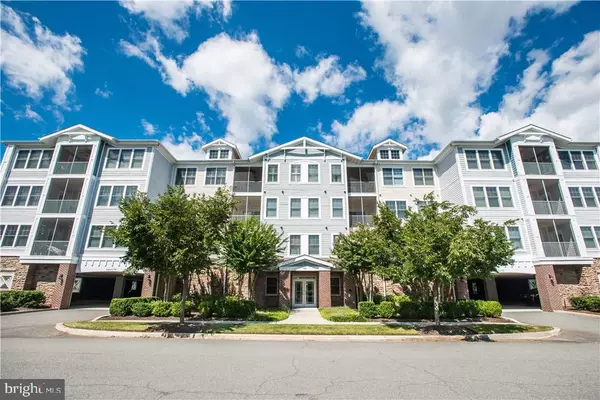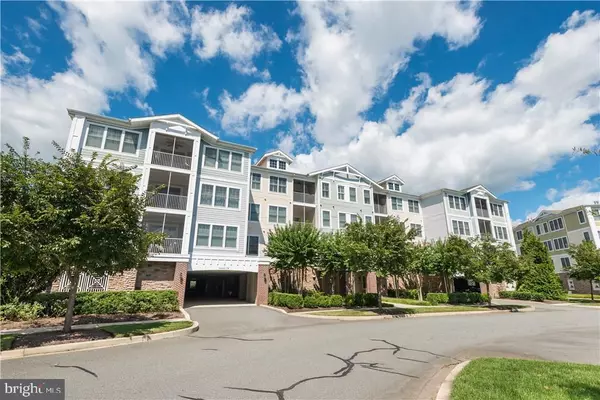For more information regarding the value of a property, please contact us for a free consultation.
31574 WINTERBERRY PKWY #208 Selbyville, DE 19975
Want to know what your home might be worth? Contact us for a FREE valuation!

Our team is ready to help you sell your home for the highest possible price ASAP
Key Details
Sold Price $339,900
Property Type Condo
Sub Type Condo/Co-op
Listing Status Sold
Purchase Type For Sale
Square Footage 2,066 sqft
Price per Sqft $164
Subdivision Bayside
MLS Listing ID 1001021540
Sold Date 01/27/17
Style Coastal
Bedrooms 4
Full Baths 3
Condo Fees $3,557
HOA Fees $165/ann
HOA Y/N Y
Abv Grd Liv Area 2,066
Originating Board SCAOR
Year Built 2006
Property Description
CHECK OUT DOLLHOUSE TOUR!! Beautifully upgraded furnished condo with fine finishes located in premier waterfront amenity rich Jack Nicklaus Golf Course Community- Bayside only a few miles to the ocean. Separate Master Suite efficiency/lock-out with full bath. Kitchen has granite counters, cherry cabinetry with under cabinet lighting, tile back-splash, stainless appliances and pantry. Great room with gas fireplace, hardwood floors, recessed lighting, built-ins, upgraded trim, tile baths, and huge screen porch overlooking the pond. 1 Car Covered Parking w/ plenty of overflow available. Locked Storage across hall from unit. Nature Trails, Parks, Stocked Ponds, programs, events/live music, Kids golf & tennis camps/clinics, Indoor fitness, fitness classes, 3 pools, kid?s splash park, Tennis Courts, Pickleball, Basketball, volleyball, Wii, ping pong table, board games, Snack/Tiki Bar, Grills & Picnic area, Bocce ball court, lacrosse, Outdoor chess & checkers. 2017 New Indoor Pool & Fitness.
Location
State DE
County Sussex
Area Baltimore Hundred (31001)
Rooms
Other Rooms Dining Room, Primary Bedroom, Kitchen, Family Room, Other, Additional Bedroom
Interior
Interior Features Attic, Breakfast Area, Pantry, Entry Level Bedroom, Ceiling Fan(s), Wet/Dry Bar, Window Treatments
Hot Water Natural Gas
Heating Forced Air
Cooling Central A/C
Flooring Carpet, Hardwood, Tile/Brick
Fireplaces Number 1
Fireplaces Type Gas/Propane
Equipment Dishwasher, Disposal, Dryer - Electric, Icemaker, Refrigerator, Microwave, Oven/Range - Electric, Oven - Self Cleaning, Washer, Water Heater
Furnishings Yes
Fireplace Y
Window Features Screens
Appliance Dishwasher, Disposal, Dryer - Electric, Icemaker, Refrigerator, Microwave, Oven/Range - Electric, Oven - Self Cleaning, Washer, Water Heater
Exterior
Exterior Feature Balcony
Parking Features Covered Parking
Garage Spaces 1.0
Pool Other
Amenities Available Basketball Courts, Beach, Elevator, Extra Storage, Fitness Center, Party Room, Golf Club, Golf Course, Jog/Walk Path, Reserved/Assigned Parking, Pier/Dock, Tot Lots/Playground, Swimming Pool, Pool - Outdoor, Security, Tennis Courts, Water/Lake Privileges
Water Access Y
View Lake, Pond
Roof Type Architectural Shingle
Porch Balcony
Total Parking Spaces 1
Garage N
Building
Lot Description Landscaping
Story 1
Unit Features Garden 1 - 4 Floors
Foundation Block
Sewer Private Sewer
Water Public
Architectural Style Coastal
Level or Stories 1
Additional Building Above Grade
New Construction N
Schools
School District Indian River
Others
HOA Fee Include Lawn Maintenance
Tax ID 533-19.00-893.00-208B
Ownership Condominium
SqFt Source Estimated
Security Features Sprinkler System - Indoor
Acceptable Financing Cash, Conventional
Listing Terms Cash, Conventional
Financing Cash,Conventional
Read Less

Bought with George W Becker • RE/MAX Horizons



