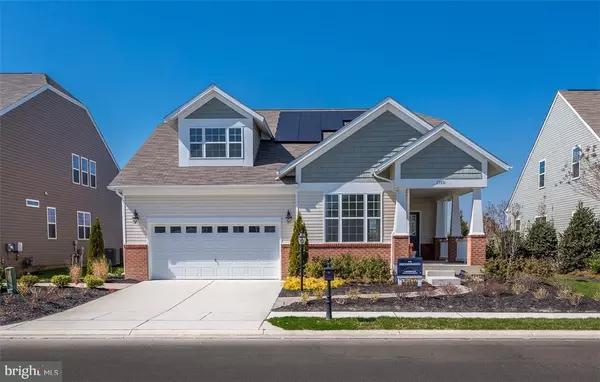For more information regarding the value of a property, please contact us for a free consultation.
27531 BELMONT BLVD Millsboro, DE 19966
Want to know what your home might be worth? Contact us for a FREE valuation!

Our team is ready to help you sell your home for the highest possible price ASAP
Key Details
Sold Price $355,000
Property Type Single Family Home
Sub Type Detached
Listing Status Sold
Purchase Type For Sale
Square Footage 4,056 sqft
Price per Sqft $87
Subdivision Plantation Lakes
MLS Listing ID 1001585548
Sold Date 05/15/18
Style Craftsman
Bedrooms 4
Full Baths 4
HOA Fees $175/ann
HOA Y/N Y
Abv Grd Liv Area 4,056
Originating Board SCAOR
Year Built 2015
Annual Tax Amount $3,300
Lot Size 6,970 Sqft
Acres 0.16
Property Description
This Bridgebranch Model is AMAZING and Priced to sell quickly!! Over 2800 Sq. Ft. of living space with approx. 1200 additional Sq. Ft. of Finished Basement Space! This home has all the bells and whistles! Master Bedroom on the main level with an additional bedroom and full bath. Gourmet Kitchen with Electrolux Appliance Package! Covered Porch overlooking paver patio with fire-pit. Upstairs has a huge loft area in addition to another bedroom and bath. Full finished basement has tons of space, additional storage space, along with another bedroom and full bath. Custom Paint throughout! Enjoy all that this active Community has to offer! $175/month HOA fees includes Golf Package, Pool with Kid Friendly area, Walking Trails, Playground...the list goes on! Add this one to your list! Unlicensed Sales Persons on Site represent the Seller only.
Location
State DE
County Sussex
Area Dagsboro Hundred (31005)
Rooms
Basement Fully Finished, Interior Access
Interior
Interior Features Attic, Kitchen - Island, Entry Level Bedroom
Hot Water Natural Gas
Cooling Central A/C
Flooring Carpet, Hardwood, Tile/Brick
Equipment Dishwasher, Disposal, Icemaker, Refrigerator, Microwave, Oven - Wall, Washer, Water Heater
Furnishings No
Fireplace N
Window Features Insulated
Appliance Dishwasher, Disposal, Icemaker, Refrigerator, Microwave, Oven - Wall, Washer, Water Heater
Heat Source Natural Gas
Exterior
Exterior Feature Patio(s)
Amenities Available Community Center, Fitness Center, Golf Course, Jog/Walk Path, Tot Lots/Playground, Swimming Pool, Tennis Courts
Water Access N
Roof Type Architectural Shingle
Porch Patio(s)
Garage Y
Building
Story 2
Foundation Concrete Perimeter
Sewer Public Sewer
Water Public
Architectural Style Craftsman
Level or Stories 2
Additional Building Above Grade
New Construction N
Schools
School District Indian River
Others
Tax ID 133-16.00-503.00
Ownership Fee Simple
SqFt Source Estimated
Acceptable Financing Cash, Conventional, FHA, VA
Listing Terms Cash, Conventional, FHA, VA
Financing Cash,Conventional,FHA,VA
Read Less

Bought with Jeffrey Fowler • Keller Williams Realty



