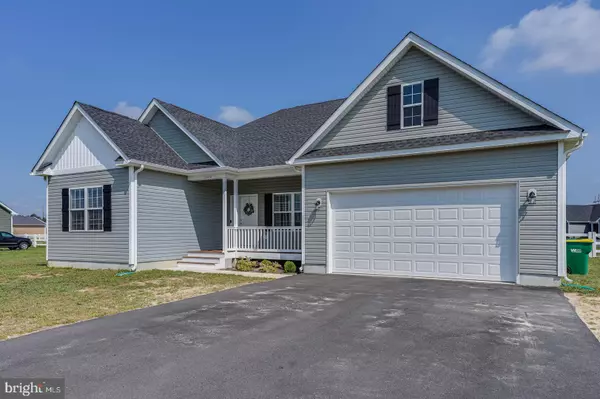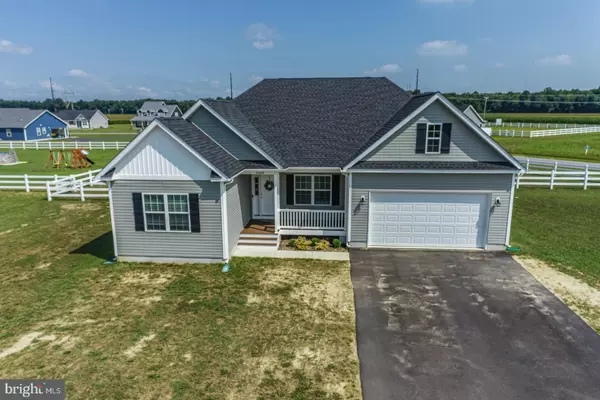For more information regarding the value of a property, please contact us for a free consultation.
22698 CHURCH CREEK DR Lincoln, DE 19960
Want to know what your home might be worth? Contact us for a FREE valuation!

Our team is ready to help you sell your home for the highest possible price ASAP
Key Details
Sold Price $318,000
Property Type Single Family Home
Sub Type Detached
Listing Status Sold
Purchase Type For Sale
Square Footage 1,622 sqft
Price per Sqft $196
Subdivision Jefferson Crossroads
MLS Listing ID DESU2004000
Sold Date 09/17/21
Style Ranch/Rambler
Bedrooms 3
Full Baths 2
HOA Fees $12/ann
HOA Y/N Y
Abv Grd Liv Area 1,622
Originating Board BRIGHT
Year Built 2020
Annual Tax Amount $1,057
Tax Year 2021
Lot Size 1.030 Acres
Acres 1.03
Lot Dimensions 200.00 x 225.00
Property Description
Looking for a newer home? Here it is! This stunning one year old home is ready for new owners and even better its 18 miles north of the Delaware beaches! This beautiful ranch home sits on a large 1 acre lot with a fenced in yard in the laid back community of the Village of Jefferson Crossing. This property offers a modern open floor plan with upgraded white cabinets, beautiful upgraded stone counter tops, recessed lighting, a seperate formal dining room, a roomy master bedroom, upgraded master bath with beautiful walkin shower and so much more! Get this on your list, this will go FAST!
Location
State DE
County Sussex
Area Cedar Creek Hundred (31004)
Zoning RESIDENTIAL
Rooms
Main Level Bedrooms 3
Interior
Hot Water Propane
Cooling Central A/C
Heat Source Propane - Owned
Laundry Main Floor
Exterior
Parking Features Garage - Front Entry
Garage Spaces 2.0
Fence Fully
Utilities Available Electric Available, Phone Available
Water Access N
View Street
Roof Type Architectural Shingle
Street Surface Paved
Accessibility None
Road Frontage Private
Attached Garage 2
Total Parking Spaces 2
Garage Y
Building
Story 1
Sewer Gravity Sept Fld
Water Well
Architectural Style Ranch/Rambler
Level or Stories 1
Additional Building Above Grade, Below Grade
Structure Type Dry Wall
New Construction N
Schools
School District Cape Henlopen
Others
Pets Allowed Y
HOA Fee Include Common Area Maintenance
Senior Community No
Tax ID 230-21.00-256.00
Ownership Fee Simple
SqFt Source Estimated
Security Features Carbon Monoxide Detector(s),Smoke Detector
Acceptable Financing Cash, Conventional, FHA, USDA, VA
Listing Terms Cash, Conventional, FHA, USDA, VA
Financing Cash,Conventional,FHA,USDA,VA
Special Listing Condition Standard
Pets Allowed Breed Restrictions
Read Less

Bought with Travis L Dorman • RE/MAX Elite



