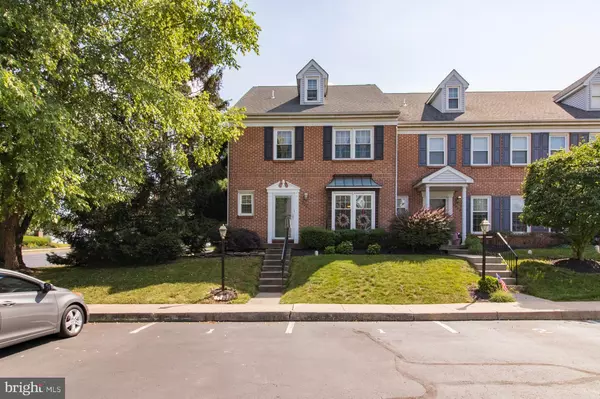For more information regarding the value of a property, please contact us for a free consultation.
2046 RYANS RUN Lansdale, PA 19446
Want to know what your home might be worth? Contact us for a FREE valuation!

Our team is ready to help you sell your home for the highest possible price ASAP
Key Details
Sold Price $330,000
Property Type Townhouse
Sub Type End of Row/Townhouse
Listing Status Sold
Purchase Type For Sale
Square Footage 2,118 sqft
Price per Sqft $155
Subdivision Ryans Run
MLS Listing ID PAMC2003150
Sold Date 09/02/21
Style Colonial,Traditional
Bedrooms 3
Full Baths 2
Half Baths 1
HOA Fees $175/mo
HOA Y/N Y
Abv Grd Liv Area 2,118
Originating Board BRIGHT
Year Built 1991
Annual Tax Amount $4,896
Tax Year 2020
Lot Size 2,275 Sqft
Acres 0.05
Lot Dimensions 35.00 x 65.00
Property Description
Looking for a townhouse that feels like its in the country, but keeps you within the award-winning North Penn School District? Its right here! Welcome to 2046 Ryans Run, a 3-bedroom, 2.5 bathroom home just a stone's-throw from Routes 363 and 2001 and everywhere they can lead you. Stunning hardwood floors grab your attention when you enter the foyer, and draw your eye to the spacious living room providing the ideal place for family and friends to gather. Built-ins are perfect for buffet-style smorgasbord spreads, bar stools for extra seating, as well as additional storage. A lovely wood-burning fireplace is flanked by large windows and French doors which open onto your back deck, a great place for grilling and chillin under the shade of the trees or the stars at night. If you enjoy spending time in the kitchen, this one will bring a smile to your face. Ample counter space, cabinets and adjoining breakfast room with large front windows allow plenty of natural light to brighten the room. Upstairs you will fall in love with the master suite. The large bedroom includes a walk-in closet and spacious en suite bathroom featuring a stall shower, separate soaking tub for long hot bubble baths, and double sinks -- no more elbowing for space to get ready in the mornings. Completing this floor is one more spacious bedroom, with direct access to the hall bathroom, as well as a convenient laundry closet. Up one more level you'll find a generous bedroom with dormer windows and skylights that provide plenty of sunshine -- this might just be the cherry on top! It doesn't end here though. This home offers you an additional living space in the basement where your family will gather to watch movies or play games and spend quality time together. This end-until home offers you the space your family needs now, while affording you space to grow. Snatch this up before someone else does!
Location
State PA
County Montgomery
Area Upper Gwynedd Twp (10656)
Zoning TH
Rooms
Other Rooms Living Room, Primary Bedroom, Bedroom 2, Bedroom 3, Kitchen, Basement, Foyer, Bathroom 2, Primary Bathroom, Half Bath
Basement Fully Finished, Connecting Stairway, Interior Access
Interior
Interior Features Breakfast Area, Carpet, Floor Plan - Traditional, Kitchen - Eat-In, Recessed Lighting, Stall Shower, Tub Shower, Walk-in Closet(s)
Hot Water Electric
Heating Central
Cooling Central A/C
Flooring Carpet, Ceramic Tile, Hardwood
Fireplaces Number 1
Fireplaces Type Brick, Screen, Wood
Equipment Built-In Microwave, Dishwasher, Disposal, Dryer, Oven/Range - Gas, Refrigerator, Washer
Fireplace Y
Appliance Built-In Microwave, Dishwasher, Disposal, Dryer, Oven/Range - Gas, Refrigerator, Washer
Heat Source Natural Gas
Laundry Upper Floor
Exterior
Garage Spaces 2.0
Parking On Site 2
Water Access N
Accessibility None
Total Parking Spaces 2
Garage N
Building
Story 2
Sewer Public Sewer
Water Public
Architectural Style Colonial, Traditional
Level or Stories 2
Additional Building Above Grade, Below Grade
New Construction N
Schools
Elementary Schools North Wales
Middle Schools Gwynedd Square
High Schools North Penn Senior
School District North Penn
Others
HOA Fee Include Common Area Maintenance,Lawn Maintenance,Snow Removal,Trash
Senior Community No
Tax ID 56-00-07856-206
Ownership Fee Simple
SqFt Source Assessor
Acceptable Financing Cash, Conventional
Listing Terms Cash, Conventional
Financing Cash,Conventional
Special Listing Condition Standard
Read Less

Bought with Jeffrey P Silva • Keller Williams Real Estate-Blue Bell



