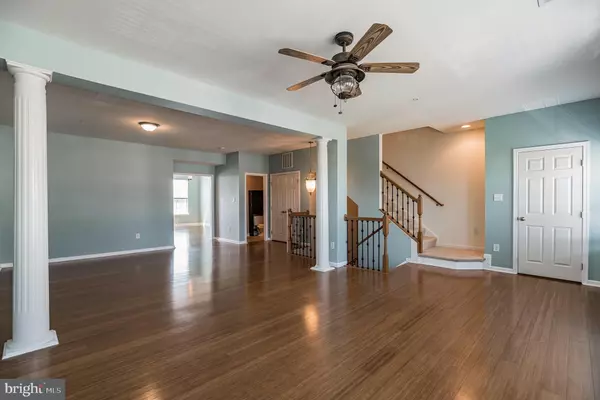For more information regarding the value of a property, please contact us for a free consultation.
8007 FOREST RIDGE DR #10 Chesapeake Beach, MD 20732
Want to know what your home might be worth? Contact us for a FREE valuation!

Our team is ready to help you sell your home for the highest possible price ASAP
Key Details
Sold Price $299,900
Property Type Condo
Sub Type Condo/Co-op
Listing Status Sold
Purchase Type For Sale
Square Footage 2,600 sqft
Price per Sqft $115
Subdivision Richfield Station Village
MLS Listing ID MDCA2000690
Sold Date 09/01/21
Style Colonial
Bedrooms 3
Full Baths 2
Half Baths 1
Condo Fees $121/mo
HOA Fees $54/qua
HOA Y/N Y
Abv Grd Liv Area 2,600
Originating Board BRIGHT
Year Built 2009
Annual Tax Amount $2,842
Tax Year 2020
Property Description
This Northern Calvert location in the much desired Richfield Station has an open sun filled floor plan on a quiet street. This neighborhood features a tennis court, lacrosse court, basketball court & 3 playgrounds. There are sidewalks on every street and a paved path leading to the boardwalk over protected wetlands & river space ending at the Chesapeake Beach town marina, restaurants, shops & library. Owning this home gives you free access to the private town beach & discounts to the Chesapeake Beach Water Park. This home is only 2 miles to North Beach Boardwalk Fishing Pier & Beach, as well as restaurants & shops.
This home has a large Master suite with 2 walk-in closets, private bathroom with a large Roman shower and double sinks. The home continues with 2 more large bedrooms that share an additional full bath.
The light-filled main level has bamboo wood flooring throughout the living area and a beautiful upgraded eat-in kitchen with an island, Corian countertops, and stainless steel appliances. The main floor also has an additional half bath. The main floor also features a deck off the kitchen area to enjoy your morning coffee.
This home has a one car garage with a parking pad in the rear of the home and one reserved parking spot in the front.
Location
State MD
County Calvert
Zoning R-2
Interior
Interior Features Attic, Carpet, Ceiling Fan(s), Dining Area, Floor Plan - Open, Family Room Off Kitchen, Kitchen - Table Space, Sprinkler System, Wood Floors
Hot Water Electric
Heating Heat Pump(s)
Cooling Central A/C, Ceiling Fan(s)
Equipment Dryer, Dishwasher, Exhaust Fan, Refrigerator, Washer
Appliance Dryer, Dishwasher, Exhaust Fan, Refrigerator, Washer
Heat Source Electric
Laundry Upper Floor
Exterior
Parking Features Garage - Rear Entry, Garage Door Opener
Garage Spaces 3.0
Utilities Available Cable TV
Amenities Available Basketball Courts, Common Grounds, Jog/Walk Path, Tennis Courts, Tot Lots/Playground
Water Access N
Accessibility None
Attached Garage 1
Total Parking Spaces 3
Garage Y
Building
Story 2
Sewer Public Sewer
Water Public
Architectural Style Colonial
Level or Stories 2
Additional Building Above Grade, Below Grade
New Construction N
Schools
School District Calvert County Public Schools
Others
Pets Allowed Y
HOA Fee Include Common Area Maintenance,Snow Removal,Trash,Lawn Maintenance,Management
Senior Community No
Tax ID 0503190404
Ownership Condominium
Acceptable Financing Cash, Conventional, FHA, Negotiable, VA
Horse Property N
Listing Terms Cash, Conventional, FHA, Negotiable, VA
Financing Cash,Conventional,FHA,Negotiable,VA
Special Listing Condition Standard
Pets Allowed No Pet Restrictions
Read Less

Bought with Richard A Mitchell • RE/MAX 100



