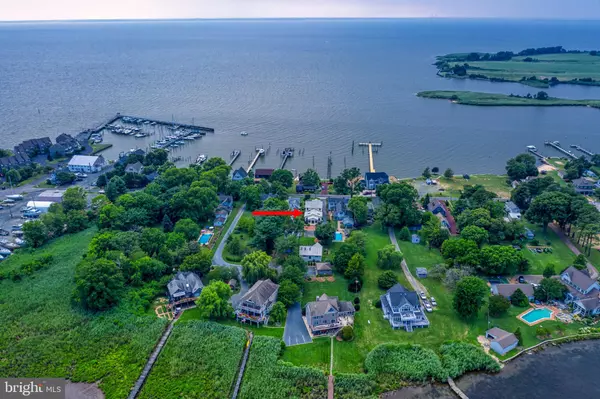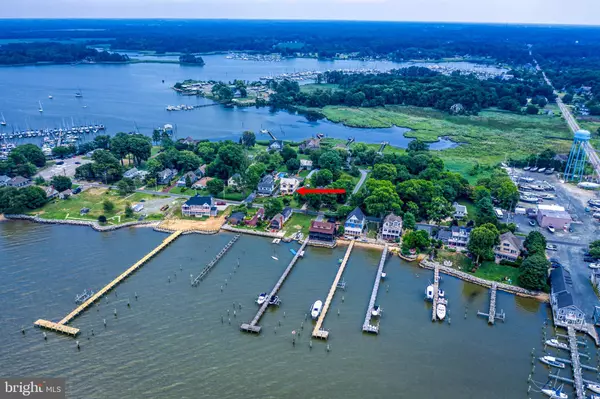For more information regarding the value of a property, please contact us for a free consultation.
5977 LAWTON AVE Rock Hall, MD 21661
Want to know what your home might be worth? Contact us for a FREE valuation!

Our team is ready to help you sell your home for the highest possible price ASAP
Key Details
Sold Price $650,000
Property Type Single Family Home
Sub Type Detached
Listing Status Sold
Purchase Type For Sale
Square Footage 2,858 sqft
Price per Sqft $227
Subdivision None Available
MLS Listing ID MDKE2000160
Sold Date 08/31/21
Style Coastal
Bedrooms 4
Full Baths 4
HOA Y/N N
Abv Grd Liv Area 2,858
Originating Board BRIGHT
Year Built 1946
Annual Tax Amount $8,347
Tax Year 2020
Lot Size 0.296 Acres
Acres 0.3
Property Description
Definition of Superior Quality: Excellent of its kind. Now build a house... one Excellent of its kind:
Would it include HardiPlank siding, a sophisticated geothermal heating/cooling system, standing seam metal roof, maintenance free decking, insulated basement/crawlspace and bathed in natural light?
Possibly it has a carriage house with a sauna, garage, additional storage space, and new heat pump?
Now imagine this - you just walked back from dinner, dusk is just settling in... with nightcap in hand, you take a seat on the balcony and watch the sun set over the Chesapeake Bay. Feels nice doesn't it? **********************DATES AVAILABLE FOR SHOWINGS - July 21, 22, 23 and August 1-6, 15-19, and 23-30
Location
State MD
County Kent
Zoning MREC
Rooms
Other Rooms Living Room, Dining Room, Primary Bedroom, Bedroom 2, Bedroom 3, Bedroom 4, Kitchen, Foyer, Sun/Florida Room, Laundry, Loft, Bathroom 1, Bathroom 2, Primary Bathroom
Basement Interior Access
Main Level Bedrooms 2
Interior
Interior Features Combination Kitchen/Dining, Combination Kitchen/Living, Dining Area, Entry Level Bedroom, Floor Plan - Open, Kitchen - Gourmet, Recessed Lighting, Skylight(s), Wood Floors
Hot Water Propane, Tankless
Heating Central
Cooling Central A/C
Flooring Hardwood
Fireplace N
Window Features Screens,Skylights
Heat Source Geo-thermal
Exterior
Exterior Feature Deck(s), Patio(s), Balcony, Porch(es)
Parking Features Additional Storage Area, Garage - Front Entry, Oversized
Garage Spaces 1.0
Water Access Y
View Water, Bay
Roof Type Metal
Accessibility Level Entry - Main
Porch Deck(s), Patio(s), Balcony, Porch(es)
Total Parking Spaces 1
Garage Y
Building
Lot Description Front Yard, Landscaping, Rear Yard
Story 2
Foundation Concrete Perimeter
Sewer Public Sewer
Water Public
Architectural Style Coastal
Level or Stories 2
Additional Building Above Grade, Below Grade
New Construction N
Schools
School District Kent County Public Schools
Others
Senior Community No
Tax ID 1505013968
Ownership Fee Simple
SqFt Source Assessor
Special Listing Condition Standard
Read Less

Bought with Justin Allen Seward • Long & Foster Real Estate, Inc.



