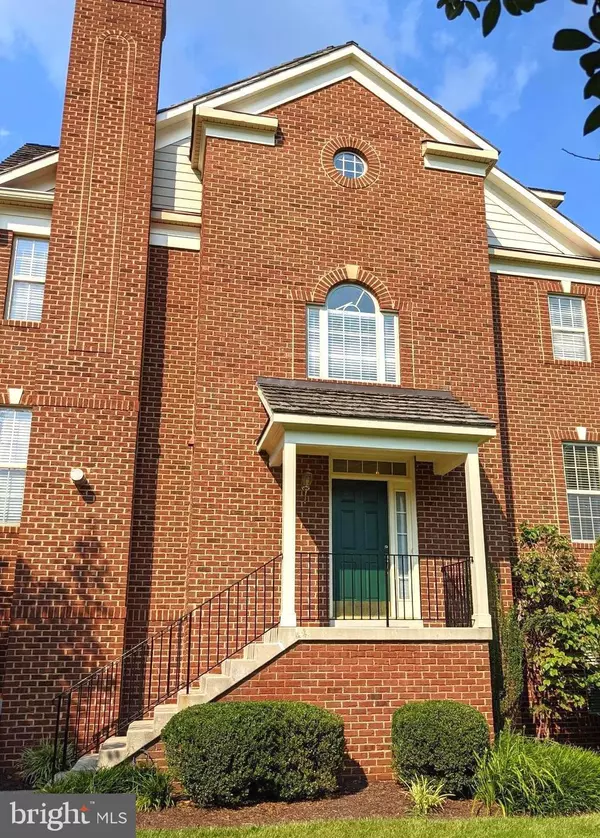For more information regarding the value of a property, please contact us for a free consultation.
11811 BROOKEVILLE LANDING CT Bowie, MD 20721
Want to know what your home might be worth? Contact us for a FREE valuation!

Our team is ready to help you sell your home for the highest possible price ASAP
Key Details
Sold Price $555,555
Property Type Townhouse
Sub Type End of Row/Townhouse
Listing Status Sold
Purchase Type For Sale
Square Footage 3,551 sqft
Price per Sqft $156
Subdivision Woodmore-Resub-Plat 4>
MLS Listing ID MDPG2003674
Sold Date 08/31/21
Style Contemporary,French,Loft
Bedrooms 4
Full Baths 2
Half Baths 2
HOA Fees $253/mo
HOA Y/N Y
Abv Grd Liv Area 2,538
Originating Board BRIGHT
Year Built 1998
Annual Tax Amount $6,712
Tax Year 2020
Lot Size 7,440 Sqft
Acres 0.17
Property Description
IT'S BACK...with SUPER improved everything; including PRICE! You will love this GEM if you have the following priorities: location, space, value, and quality. If you appreciate real wood, an oversized deck, 24/7 gated security, country club access and spectacular views of golf green from every level of you home, then look no more. Further, if you like space; this end unit Townhome features a large 7,440 sf Lot and over 3,550 sf total finished living space plus a 2-car garage. Need I say more? Well, if I must; This classic brick town home is solid and has been well-maintained. It's completely livable, As Is, so, don't get grayed in; but take full advantage of this 4 level, 4 Bedroom/loft, 4 Bath home. Be your own creator; personal touches matter! Of course, location is a valued asset; and the location of this property is just that! Nestled within a gated community on a low density cul de sac; surround by beautiful detached homes - And a Country Club with Golf, recreation and Pool access – And just 6.2 miles to the new State of the Art Medical Center; as well as 15 min. or less to 95 hwy, Largo Metro, Bowie Shopping and even Six Flags America. Who needs it all? But, why not – come take a personal look. Contact your Agent and visit early; this listing at this price point won't last!
Location
State MD
County Prince Georges
Zoning RA
Rooms
Basement Daylight, Full, Fully Finished, Garage Access, Heated, Improved, Interior Access, Outside Entrance, Rear Entrance, Walkout Level, Windows
Interior
Interior Features Breakfast Area, Carpet, Ceiling Fan(s), Chair Railings, Combination Dining/Living, Combination Kitchen/Dining, Combination Kitchen/Living, Crown Moldings, Dining Area, Family Room Off Kitchen, Floor Plan - Open, Kitchen - Gourmet, Kitchen - Table Space, Recessed Lighting, Soaking Tub, Sprinkler System, Stall Shower, Tub Shower, Upgraded Countertops, Walk-in Closet(s), Window Treatments, Wood Floors
Hot Water Natural Gas, Electric
Heating Forced Air, Central, Heat Pump(s)
Cooling Ceiling Fan(s), Central A/C, Heat Pump(s), Programmable Thermostat
Flooring Carpet, Hardwood
Fireplaces Number 1
Fireplaces Type Electric, Fireplace - Glass Doors, Mantel(s), Stone
Equipment Built-In Microwave, Cooktop - Down Draft, Dishwasher, Disposal, Dryer - Front Loading, Dryer - Electric, Microwave, Oven - Single, Oven - Wall, Refrigerator, Stainless Steel Appliances, Stove, Washer, Washer - Front Loading, Water Heater
Furnishings No
Fireplace Y
Window Features Casement,Double Pane,Screens,Insulated
Appliance Built-In Microwave, Cooktop - Down Draft, Dishwasher, Disposal, Dryer - Front Loading, Dryer - Electric, Microwave, Oven - Single, Oven - Wall, Refrigerator, Stainless Steel Appliances, Stove, Washer, Washer - Front Loading, Water Heater
Heat Source Central, Electric, Natural Gas
Exterior
Exterior Feature Brick, Deck(s)
Parking Features Additional Storage Area, Built In, Garage - Front Entry, Garage Door Opener, Inside Access, Oversized
Garage Spaces 6.0
Utilities Available Natural Gas Available, Electric Available, Phone Available, Water Available, Cable TV
Amenities Available Gated Community, Golf Course, Golf Course Membership Available, Pool Mem Avail, Meeting Room
Water Access N
View Golf Course, Panoramic, Street
Roof Type Composite,Shingle
Street Surface Paved,Black Top
Accessibility 2+ Access Exits, Doors - Swing In, Vehicle Transfer Area, Wheelchair Height Mailbox
Porch Brick, Deck(s)
Road Frontage City/County, Private
Attached Garage 2
Total Parking Spaces 6
Garage Y
Building
Lot Description Backs to Trees, Backs - Open Common Area, Cul-de-sac, Landscaping, No Thru Street, SideYard(s), Other
Story 4
Sewer Public Sewer
Water Public
Architectural Style Contemporary, French, Loft
Level or Stories 4
Additional Building Above Grade, Below Grade
Structure Type Dry Wall,High,Tray Ceilings
New Construction N
Schools
Elementary Schools Woodmore
High Schools Charles Herbert Flowers
School District Prince George'S County Public Schools
Others
HOA Fee Include Lawn Maintenance,Management,Snow Removal,Trash,Common Area Maintenance
Senior Community No
Tax ID 17070701821
Ownership Fee Simple
SqFt Source Assessor
Security Features 24 hour security,Fire Detection System,Main Entrance Lock,Security Gate,Smoke Detector,Sprinkler System - Indoor
Acceptable Financing Cash, Conventional, FHA, VA
Horse Property N
Listing Terms Cash, Conventional, FHA, VA
Financing Cash,Conventional,FHA,VA
Special Listing Condition Standard
Read Less

Bought with Anisha F Berkley • Compass



