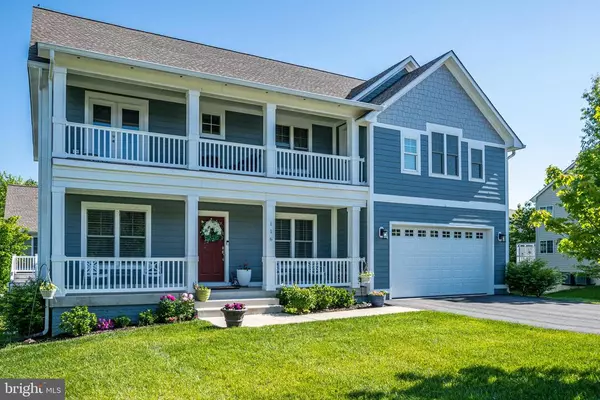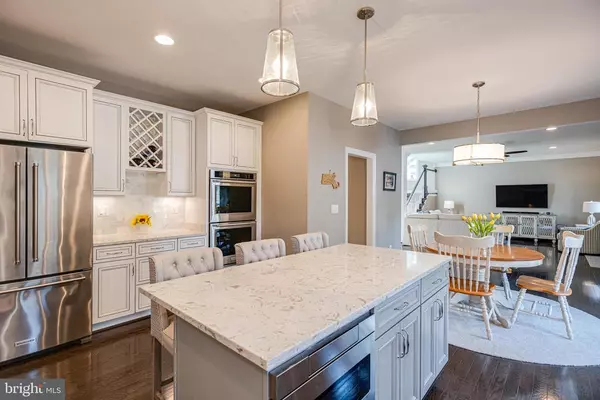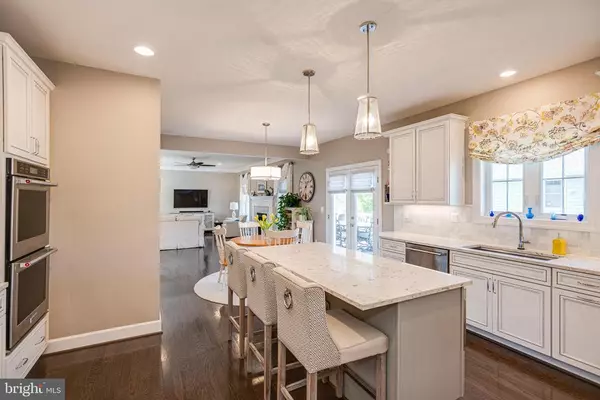For more information regarding the value of a property, please contact us for a free consultation.
116 MADISON RIDGE LN Herndon, VA 20170
Want to know what your home might be worth? Contact us for a FREE valuation!

Our team is ready to help you sell your home for the highest possible price ASAP
Key Details
Sold Price $1,100,000
Property Type Single Family Home
Sub Type Detached
Listing Status Sold
Purchase Type For Sale
Square Footage 4,612 sqft
Price per Sqft $238
Subdivision Herndon Estates
MLS Listing ID VAFX2010424
Sold Date 08/31/21
Style Colonial
Bedrooms 5
Full Baths 4
Half Baths 1
HOA Y/N N
Abv Grd Liv Area 3,604
Originating Board BRIGHT
Year Built 2017
Annual Tax Amount $10,530
Tax Year 2021
Lot Size 10,504 Sqft
Acres 0.24
Property Description
Check out the best of what Herndon has to offer! This 5-bedroom, 4.5-bathroom home built in 2017 boasts 4,300+ square feet of living space including a gourmet kitchen, 2-car garage and all the cleanest, modern finishes you would expect of new construction. The finished basement includes a bedroom, full bathroom and bonus room. Conveniently located within walking distance of Herndon Elementary, historic downtown Herndon, access to the Washington and Old Dominion Trail, and multiple parks. The whole family can get the most out of one of Northern Virginia's most livable towns. A flexible closing date is available for this owner-listed home. Contact us today to come see this beautiful home!
Other features include: Fans in all bedrooms and family room, Irrigation system, Rough plumbing for bar in basement, Wine and beverage coolers, Garage Refrigerator, Six burner natural gas Weber grill, Walkout basement
Location
State VA
County Fairfax
Zoning 804
Rooms
Other Rooms Living Room, Dining Room, Primary Bedroom, Bedroom 2, Bedroom 3, Bedroom 4, Bedroom 5, Kitchen, Family Room, Foyer, Laundry, Mud Room, Office, Storage Room, Utility Room, Bathroom 2, Bathroom 3, Bonus Room, Primary Bathroom, Full Bath, Half Bath
Basement Full, Partially Finished, Walkout Level
Interior
Interior Features Attic, Carpet, Ceiling Fan(s), Chair Railings, Crown Moldings, Floor Plan - Open, Kitchen - Eat-In, Kitchen - Gourmet, Kitchen - Island, Recessed Lighting, Store/Office, Upgraded Countertops, Walk-in Closet(s), Wet/Dry Bar, Window Treatments, Wood Floors, Other
Hot Water Natural Gas
Heating Forced Air
Cooling Central A/C, Ceiling Fan(s)
Flooring Carpet, Ceramic Tile, Hardwood
Fireplaces Number 1
Fireplaces Type Gas/Propane
Equipment Dishwasher, Disposal, Microwave, Oven - Double, Oven - Self Cleaning, Oven - Wall, Oven/Range - Gas, Range Hood, Refrigerator, Six Burner Stove, Washer, Water Heater - High-Efficiency, Dryer
Fireplace Y
Window Features Insulated,Energy Efficient,Screens
Appliance Dishwasher, Disposal, Microwave, Oven - Double, Oven - Self Cleaning, Oven - Wall, Oven/Range - Gas, Range Hood, Refrigerator, Six Burner Stove, Washer, Water Heater - High-Efficiency, Dryer
Heat Source Natural Gas
Laundry Upper Floor
Exterior
Exterior Feature Brick, Patio(s)
Parking Features Other, Inside Access, Garage - Side Entry
Garage Spaces 2.0
Water Access N
View Garden/Lawn
Roof Type Shingle
Accessibility 2+ Access Exits
Porch Brick, Patio(s)
Attached Garage 2
Total Parking Spaces 2
Garage Y
Building
Story 3
Sewer Public Sewer
Water Public
Architectural Style Colonial
Level or Stories 3
Additional Building Above Grade, Below Grade
Structure Type Dry Wall
New Construction N
Schools
Elementary Schools Herndon
Middle Schools Herndon
High Schools Herndon
School District Fairfax County Public Schools
Others
Senior Community No
Tax ID 0162 12020006
Ownership Fee Simple
SqFt Source Assessor
Special Listing Condition Standard
Read Less

Bought with Mojdeh Refahi • Spring Hill Real Estate, LLC.



