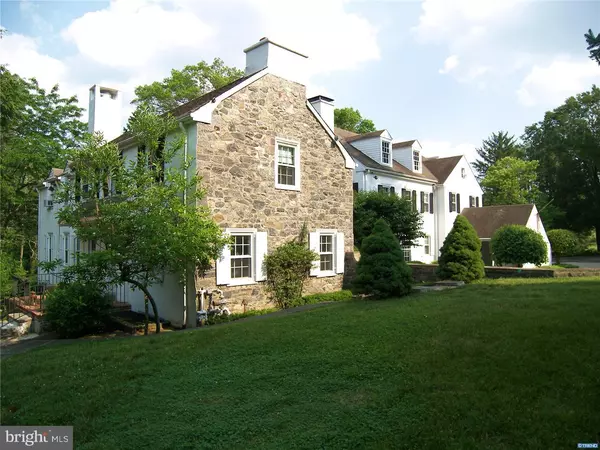For more information regarding the value of a property, please contact us for a free consultation.
206 MONTCHANIN RD Greenville, DE 19807
Want to know what your home might be worth? Contact us for a FREE valuation!

Our team is ready to help you sell your home for the highest possible price ASAP
Key Details
Sold Price $1,500,000
Property Type Single Family Home
Sub Type Detached
Listing Status Sold
Purchase Type For Sale
Subdivision None Available
MLS Listing ID 1000321707
Sold Date 08/31/21
Style Colonial
Bedrooms 8
Full Baths 8
Half Baths 2
HOA Y/N N
Originating Board TREND
Year Built 1943
Annual Tax Amount $23,459
Tax Year 2020
Lot Size 5.940 Acres
Acres 5.94
Lot Dimensions 00 x 00
Property Description
Classic manor house situated on 8 acres in Greenville. This property exhibits the elegance and stature of a former era with a floor plan and livability of today. The stately entrance hall features the beautiful turned staircase. The adjacent formal step down living room opens to the large sun room overlooking the pool and opens to the attached greenhouse. A well-proportioned formal dining offers crown moldings, fireplace and two lovely corner built-in cupboards. Private paneled library. Huge eat-in kitchen offers space for a main floor family room. Master suite with 2 full baths, dressing area & separate study plus 6 additional bedrooms and 5 additional full baths. Additional amenities include a large floored walk-up attic, walk-out lower level with game room and pool access, cobblestone courtyard with portico, detached 2 bedroom garage apartment. Additional 4 bedroom guest house or separate 2.16 acre parcel available for $750,000, not to be sold separately from Main House.
Taxes to be determined.
Location
State DE
County New Castle
Area Hockssn/Greenvl/Centrvl (30902)
Zoning SE
Direction South
Rooms
Other Rooms Living Room, Dining Room, Primary Bedroom, Bedroom 2, Bedroom 3, Bedroom 4, Bedroom 5, Kitchen, Library, Bedroom 1, Sun/Florida Room, Laundry, Other, Bedroom 6, Attic
Basement Full, Partially Finished, Walkout Level
Main Level Bedrooms 2
Interior
Interior Features Butlers Pantry, Kitchen - Eat-In, Kitchen - Island, Primary Bath(s)
Hot Water Electric
Heating Other
Cooling Central A/C
Flooring Fully Carpeted, Wood
Fireplaces Number 3
Equipment Cooktop, Dishwasher, Oven - Wall, Refrigerator
Fireplace Y
Appliance Cooktop, Dishwasher, Oven - Wall, Refrigerator
Heat Source Natural Gas
Laundry Basement
Exterior
Exterior Feature Patio(s)
Parking Features Built In
Garage Spaces 4.0
Pool In Ground
Water Access N
Roof Type Shingle
Accessibility None
Porch Patio(s)
Total Parking Spaces 4
Garage Y
Building
Story 2
Sewer Public Sewer
Water Public
Architectural Style Colonial
Level or Stories 2
Additional Building Above Grade, Below Grade
New Construction N
Schools
Middle Schools Dupont A
High Schools Dupont
School District Red Clay Consolidated
Others
Senior Community No
Tax ID 07-027.00-022
Ownership Fee Simple
SqFt Source Estimated
Security Features Security System
Special Listing Condition Standard
Read Less

Bought with Juan Fuentes Jr. • Patterson-Schwartz - Greenville



