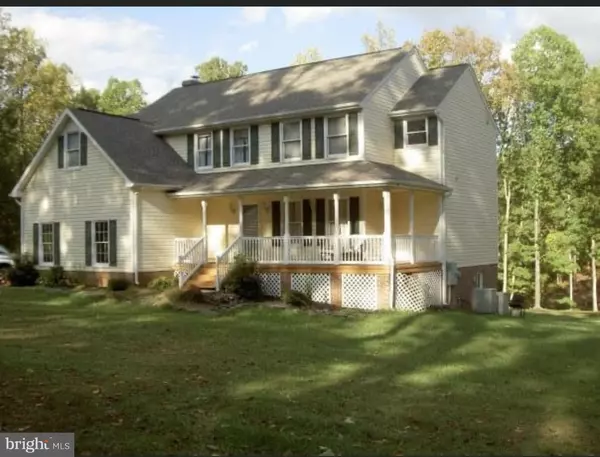For more information regarding the value of a property, please contact us for a free consultation.
7613 RIVER RD Fredericksburg, VA 22407
Want to know what your home might be worth? Contact us for a FREE valuation!

Our team is ready to help you sell your home for the highest possible price ASAP
Key Details
Sold Price $620,000
Property Type Single Family Home
Sub Type Detached
Listing Status Sold
Purchase Type For Sale
Square Footage 2,341 sqft
Price per Sqft $264
Subdivision Rockshire Bluff
MLS Listing ID VASP2000636
Sold Date 08/30/21
Style Colonial
Bedrooms 4
Full Baths 2
Half Baths 1
HOA Y/N N
Abv Grd Liv Area 2,341
Originating Board BRIGHT
Year Built 1997
Annual Tax Amount $3,454
Tax Year 2020
Lot Size 9.460 Acres
Acres 9.46
Property Description
Large 3 story colonial on 9.5 secluded acres. Four bedroom 2 1/2 bath home with two car garage. One of only three houses on the entire length of River Road that has natural gas. New roof installed within last two years, brand new heat pump with gas heat/dual fuel set up on both floors. 18 seer heat pumps. Freshly painted and brand new carpet. Seller is in process of doing some final touches and moving everything out of the house and shop. Easy access to shopping at Central Park and I 95 with only three lights and virtually no traffic as river road parallels Rt.3. Feel like youre out in the middle of the country yet within minutes of civilization. Very quiet area! Includes 2400 square-foot agricultural structure/shop with two post lift, compressed air and power throughout. Also has rough-in for gas to shop. Could easily be reconfigured as a horse stable if that lifestyle is your calling. Three-quarter acre pond in backyard. Shared gravel driveway setback between River Road and the Rappahannock River. Long driveway is shared with house behind this property. All contracts will be reviewed on Thursday August 5th.
Location
State VA
County Spotsylvania
Zoning RU
Rooms
Other Rooms Living Room, Dining Room, Primary Bedroom, Bedroom 2, Bedroom 3, Bedroom 4, Kitchen, Family Room, Foyer
Basement Rear Entrance, Walkout Level, Outside Entrance, Unfinished
Interior
Interior Features Attic, Carpet, Ceiling Fan(s), Floor Plan - Traditional, Formal/Separate Dining Room, Kitchen - Country, Kitchen - Island, Walk-in Closet(s)
Hot Water Tankless
Heating Heat Pump(s), Forced Air, Heat Pump - Gas BackUp
Cooling Heat Pump(s), Ceiling Fan(s)
Flooring Hardwood, Carpet, Ceramic Tile
Fireplaces Number 1
Equipment Dishwasher, Exhaust Fan, Microwave, Refrigerator, Stove, Dryer - Gas, Icemaker, Oven/Range - Gas, Washer
Appliance Dishwasher, Exhaust Fan, Microwave, Refrigerator, Stove, Dryer - Gas, Icemaker, Oven/Range - Gas, Washer
Heat Source Natural Gas
Exterior
Exterior Feature Porch(es), Wrap Around
Parking Features Garage - Side Entry, Garage Door Opener
Garage Spaces 6.0
Fence Chain Link
Utilities Available Natural Gas Available, Electric Available, Cable TV Available
Water Access N
Accessibility None
Porch Porch(es), Wrap Around
Attached Garage 2
Total Parking Spaces 6
Garage Y
Building
Lot Description Pond, Secluded, Trees/Wooded
Story 3
Sewer Septic = # of BR, Septic Exists
Water Well
Architectural Style Colonial
Level or Stories 3
Additional Building Above Grade, Below Grade
New Construction N
Schools
School District Spotsylvania County Public Schools
Others
Senior Community No
Tax ID 11-11-4A
Ownership Fee Simple
SqFt Source Assessor
Acceptable Financing Conventional, FHA, VA
Listing Terms Conventional, FHA, VA
Financing Conventional,FHA,VA
Special Listing Condition Standard
Read Less

Bought with Lisa G Bartley • KW United



