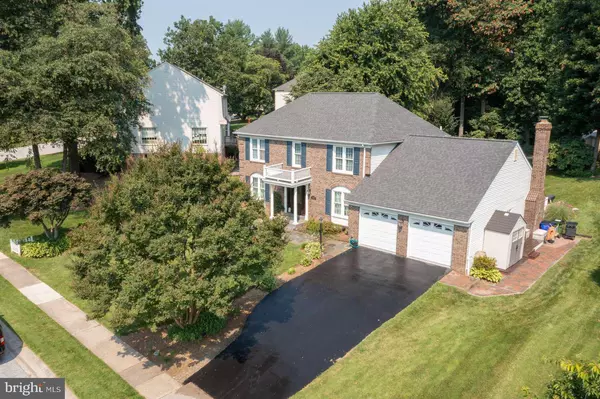For more information regarding the value of a property, please contact us for a free consultation.
7064 LONG VIEW RD Columbia, MD 21044
Want to know what your home might be worth? Contact us for a FREE valuation!

Our team is ready to help you sell your home for the highest possible price ASAP
Key Details
Sold Price $800,000
Property Type Single Family Home
Sub Type Detached
Listing Status Sold
Purchase Type For Sale
Square Footage 3,588 sqft
Price per Sqft $222
Subdivision None Available
MLS Listing ID MDHW2001854
Sold Date 08/27/21
Style Colonial
Bedrooms 4
Full Baths 3
Half Baths 1
HOA Y/N N
Abv Grd Liv Area 2,588
Originating Board BRIGHT
Year Built 1984
Annual Tax Amount $8,920
Tax Year 2020
Lot Size 0.386 Acres
Acres 0.39
Property Description
Rarely available in the Rivers Edge Community, this 4-bedroom, 3.5 bath home is your Oasis to relax, entertain and play in the perfectly sized backyard. This is the home you have been looking for- with thoughtful upgrades throughout and several custom features. Starting with a landscaped front yard with stone bed at the front, a blue stone path to the custom front door and panels with Marcello-style wrought iron and hammered glass (for privacy), and custom address plaque. Step inside to a colonial style 2 story house featuring Hardwood Floors throughout the main level, a custom kitchen with a connected dinette area featuring a picture bay window overlooking the lush backyard, formal dining area, an office space, main level powder room, and large living room with an efficient wood burning fireplace insert.
The foyer features an elegant Hardwood Stairway Case leading the way up to the primary suite featuring crown molding details and a beautiful bathroom suite containing a large soaking tub and walk-in shower. Three additional large bedrooms with updated hall bath. Head down to the fully finished lower level with a new full bathroom, exercise room, kitchenette, a large custom tiger maple Media / TV / Entertaining Area, and an additional storage area.
A key feature to the home is the backyard with lush landscaping and a large deck with a walkup Jacuzzi Spa to relax and unwind the day away. And for the craftsperson, enjoy the large shed/outbuilding with its own dedicated electric panel for ease of use during projects and small skylight for starting plants early. Close to all that living in Columbia has to offer - award winning schools, paths/tot- lots in the neighborhood. School Bus Stop is one house away. (Very Convenient) Do not miss this one!
Lender letter, proof of funds with all offers. No HOA - No CPRA.
Note: House System Condition Details. 2021 New Roof installed Composite Shingle Roof with 50-year transferrable warranty Newer SS appliances - 2016 Gas Range, 2016 Bosch dish washer, 2017 garbage disposal (2019 refrigerator not to convey). 2016 HVAC Lennox 10-year parts warranty with continued Maintenance Service Agreement. Ultra-high eff HVAC system with 98% eff. Nat. Gas furnace. This system has an inline duct Air Sterilization Ultraviolet Light C system. (2020) new complete duct system installed throughout the house.
2017 All New Thompson Creek Windows Installed Transferrable life warranty. 2018 New construction 200 sq.ft. Shed with metal roof and a dedicated electric system. 2018 New fireplace woodburning insert. High Efficient. 2016 New high eff. Washer / dryer combo laundry room 2017 High eff. Gas hot water heater Magnesium Rod Replacement (2020).
Location
State MD
County Howard
Zoning R20
Rooms
Basement Fully Finished, Walkout Stairs, Partial
Interior
Interior Features Air Filter System, Built-Ins, Ceiling Fan(s), Crown Moldings, Kitchen - Gourmet, Wood Floors, Walk-in Closet(s), Recessed Lighting
Hot Water Natural Gas
Heating Forced Air
Cooling Energy Star Cooling System
Flooring Hardwood, Ceramic Tile, Marble, Laminated
Fireplaces Number 1
Fireplaces Type Brick, Insert, Stone, Wood
Fireplace Y
Heat Source Natural Gas
Laundry Main Floor
Exterior
Exterior Feature Brick, Patio(s), Deck(s)
Parking Features Inside Access
Garage Spaces 6.0
Water Access N
View Trees/Woods
Roof Type Architectural Shingle
Accessibility None
Porch Brick, Patio(s), Deck(s)
Attached Garage 2
Total Parking Spaces 6
Garage Y
Building
Story 2
Foundation Active Radon Mitigation, Crawl Space
Sewer Public Sewer
Water Public
Architectural Style Colonial
Level or Stories 2
Additional Building Above Grade, Below Grade
New Construction N
Schools
Elementary Schools Pointers Run
Middle Schools Clarksville
High Schools Atholton
School District Howard County Public School System
Others
Senior Community No
Tax ID 1405393329
Ownership Fee Simple
SqFt Source Assessor
Security Features Carbon Monoxide Detector(s),Smoke Detector,Monitored
Acceptable Financing Cash, Conventional, Private
Listing Terms Cash, Conventional, Private
Financing Cash,Conventional,Private
Special Listing Condition Standard
Read Less

Bought with Wendy Slaughter • Elevate Real Estate Brokerage



