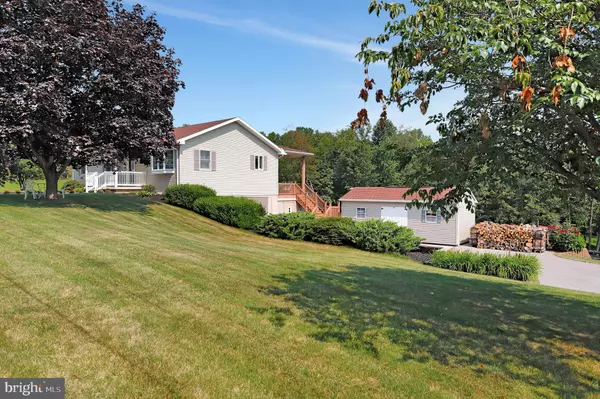For more information regarding the value of a property, please contact us for a free consultation.
422 LONG VIEW RD Mc Connellsburg, PA 17233
Want to know what your home might be worth? Contact us for a FREE valuation!

Our team is ready to help you sell your home for the highest possible price ASAP
Key Details
Sold Price $296,000
Property Type Single Family Home
Sub Type Detached
Listing Status Sold
Purchase Type For Sale
Square Footage 2,194 sqft
Price per Sqft $134
Subdivision Long View
MLS Listing ID PAFU2000074
Sold Date 08/16/21
Style Ranch/Rambler
Bedrooms 3
Full Baths 2
Half Baths 1
HOA Y/N N
Abv Grd Liv Area 1,344
Originating Board BRIGHT
Year Built 1993
Annual Tax Amount $2,777
Tax Year 2020
Lot Size 2.290 Acres
Acres 2.29
Property Description
Charming meticulously maintained 2,194 square foot Rancher on 2.29 partially wooded acres - get ready to enjoy country living while being only 5 minutes from the conveniences of town. This beautiful property has been recently updated and is in move in ready condition. The main floor contains 1,344 square feet and features a large living room and kitchen/dining room combination with updated cabinets, granite countertops and new laminate flooring. The French doors off the dining room provide access to your two tiered composite deck overlooking your property. Back the hallway on the main floor, you'll find 3 generously sized bedrooms including a master bedroom with a walk-in closet and master bath. The other 2 bedrooms share a bath off the main hallway. The hallway closet provides access to additional attic storage.
The basement contains 850 square feet of finished living space including a family room/den with a wood burning stove, a craft room, a half bath, a pantry and the laundry area. From the family room/den, you'll have access to two separate large workshops, a hobbyist's dream. Your oversized one car garage is also on this level with a side entrance into the finished basement.
The new central air/heat pump system was installed in 2020 and has a forced air fuel oil backup system along with the wood stove with new fire brick and new insulated stainless steel flue. In addition, the roof was replaced in 2013. The yard has been professionally treated and the landscaping is meticulously maintained. The property also features two storage sheds, an underground pet fence (closed in area of approximately 1 acre), a fire pit and a 50 yard handgun shooting range. The yard also has plenty of space to add a pool. For outdoor lovers, Meadow Grounds Lake is only 5 minutes away.
Location
State PA
County Fulton
Area Ayr Twp (14601)
Zoning R
Direction South
Rooms
Other Rooms Living Room, Dining Room, Bedroom 2, Bedroom 3, Kitchen, Family Room, Bedroom 1, Laundry, Other, Workshop, Bathroom 1, Bathroom 2, Attic, Hobby Room, Half Bath
Basement Daylight, Partial, Garage Access, Heated, Improved, Interior Access, Outside Entrance, Partially Finished, Poured Concrete, Rear Entrance, Shelving, Walkout Level, Workshop
Main Level Bedrooms 3
Interior
Interior Features Attic, Carpet, Ceiling Fan(s), Combination Kitchen/Dining, Crown Moldings, Entry Level Bedroom, Kitchen - Country, Stall Shower, Tub Shower, Upgraded Countertops, Walk-in Closet(s), Wood Stove
Hot Water Electric
Heating Forced Air, Heat Pump - Oil BackUp, Wood Burn Stove
Cooling Central A/C, Ceiling Fan(s), Window Unit(s)
Flooring Carpet, Ceramic Tile, Laminated, Vinyl
Equipment Built-In Microwave, Built-In Range, Dishwasher, Dryer - Electric, Exhaust Fan, Icemaker, Oven/Range - Electric, Range Hood, Refrigerator, Washer, Water Conditioner - Owned, Water Heater
Furnishings No
Fireplace N
Window Features Bay/Bow
Appliance Built-In Microwave, Built-In Range, Dishwasher, Dryer - Electric, Exhaust Fan, Icemaker, Oven/Range - Electric, Range Hood, Refrigerator, Washer, Water Conditioner - Owned, Water Heater
Heat Source Electric, Oil, Wood
Laundry Basement
Exterior
Exterior Feature Deck(s), Patio(s), Roof
Parking Features Basement Garage, Covered Parking, Garage - Side Entry, Inside Access
Garage Spaces 7.0
Fence Invisible
Utilities Available Above Ground
Water Access N
View Garden/Lawn, Mountain, Trees/Woods
Roof Type Architectural Shingle
Street Surface Black Top,Paved
Accessibility 32\"+ wide Doors, 36\"+ wide Halls, >84\" Garage Door
Porch Deck(s), Patio(s), Roof
Road Frontage Boro/Township
Attached Garage 1
Total Parking Spaces 7
Garage Y
Building
Story 1
Foundation Block
Sewer On Site Septic
Water Well
Architectural Style Ranch/Rambler
Level or Stories 1
Additional Building Above Grade, Below Grade
Structure Type Dry Wall,Block Walls
New Construction N
Schools
Elementary Schools Mcconnellsburg
Middle Schools Mcconnellsburg
High Schools Mcconnellsburg
School District Central Fulton
Others
Pets Allowed Y
Senior Community No
Tax ID 01-26-007A-000
Ownership Fee Simple
SqFt Source Assessor
Acceptable Financing Cash, Conventional, FHA, VA
Horse Property N
Listing Terms Cash, Conventional, FHA, VA
Financing Cash,Conventional,FHA,VA
Special Listing Condition Standard
Pets Allowed No Pet Restrictions
Read Less

Bought with Phedra Barbour • JAK Real Estate



