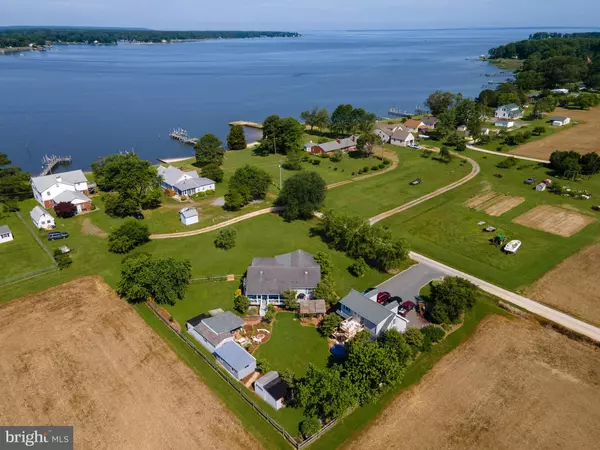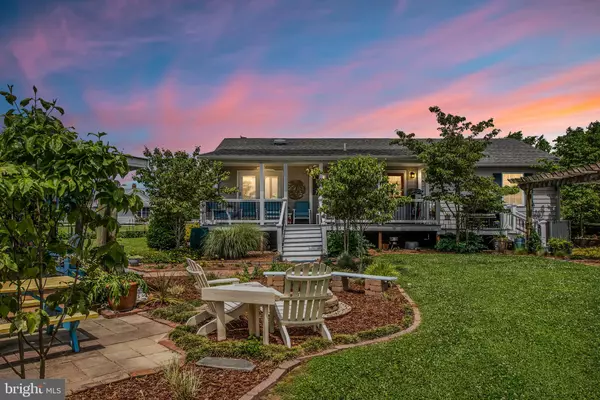For more information regarding the value of a property, please contact us for a free consultation.
4387 COLES POINT RD Hague, VA 22469
Want to know what your home might be worth? Contact us for a FREE valuation!

Our team is ready to help you sell your home for the highest possible price ASAP
Key Details
Sold Price $415,000
Property Type Single Family Home
Sub Type Detached
Listing Status Sold
Purchase Type For Sale
Square Footage 2,550 sqft
Price per Sqft $162
Subdivision Coles Point
MLS Listing ID VAWE118464
Sold Date 08/16/21
Style Cottage,Coastal,Ranch/Rambler
Bedrooms 4
Full Baths 3
Half Baths 1
HOA Y/N N
Abv Grd Liv Area 2,550
Originating Board BRIGHT
Year Built 2005
Annual Tax Amount $1,603
Tax Year 2017
Lot Size 1.107 Acres
Acres 1.11
Property Description
Stunning water view! "Coles Point Cottage" is immaculate and meticulously maintained. The oversized 2 car garage has guest quarters on the upper level, great for company or potential Airbnb. Open floorplan with lots of natural light, an upgraded kitchen with tons of cabinets, breakfast bar, granite counters, a large pantry, and a butlers pantry. Super cute bay window in the dining area, gas fireplace with built in cabinetry in the living room, sunroom with stunning water views of the Machodoc! Amazing sunsets on the waterside and gorgeous sunrises from the covered back porch. Spacious master suite with water views, walk in closet, large master bath with double sinks, and an oversized shower. HVAC only 5 years old! Detached garage with half bath on garage level, plenty of space for water toys or hobby's. Upper level features a 768 sq ft apartment with kitchenette, private full bath, open bedroom living area, and a private deck to watch the sunsets. There are 3 sheds for storage, one with electric, a covered tiki bar, firepit, fenced rear yard, and beautiful landscaping with numerous perennials. Great location within minutes to 2 marinas, and 3 restaurants, and just a 2 hour drive from the DC area, perfect for a weekend get away or year round living.
Location
State VA
County Westmoreland
Zoning RESIDENTIAL
Rooms
Other Rooms Maid/Guest Quarters, Bathroom 3
Main Level Bedrooms 3
Interior
Interior Features Carpet, Ceiling Fan(s), Crown Moldings, Dining Area, Floor Plan - Open, Family Room Off Kitchen, Built-Ins, Butlers Pantry, Stain/Lead Glass, Studio, Tub Shower, Upgraded Countertops, Walk-in Closet(s)
Hot Water Electric
Heating Heat Pump(s)
Cooling Central A/C
Flooring Hardwood, Carpet, Ceramic Tile, Laminated
Fireplaces Number 1
Fireplaces Type Gas/Propane, Fireplace - Glass Doors, Mantel(s)
Equipment Dishwasher, Exhaust Fan, Oven/Range - Electric, Refrigerator, Range Hood, Washer/Dryer Hookups Only
Furnishings No
Fireplace Y
Window Features Bay/Bow,Double Hung,Energy Efficient,Screens,Vinyl Clad
Appliance Dishwasher, Exhaust Fan, Oven/Range - Electric, Refrigerator, Range Hood, Washer/Dryer Hookups Only
Heat Source Electric, Propane - Leased
Laundry Hookup, Main Floor
Exterior
Exterior Feature Porch(es), Deck(s), Patio(s)
Parking Features Garage - Front Entry, Garage - Rear Entry, Additional Storage Area, Oversized
Garage Spaces 2.0
Water Access N
View Water, Scenic Vista
Roof Type Architectural Shingle
Accessibility None
Porch Porch(es), Deck(s), Patio(s)
Total Parking Spaces 2
Garage Y
Building
Lot Description Rural, Landscaping, Level
Story 1
Foundation Crawl Space, Brick/Mortar, Block
Sewer Public Sewer
Water Well
Architectural Style Cottage, Coastal, Ranch/Rambler
Level or Stories 1
Additional Building Above Grade, Below Grade
New Construction N
Schools
School District Westmoreland County Public Schools
Others
Senior Community No
Tax ID 26 17L
Ownership Fee Simple
SqFt Source Assessor
Acceptable Financing Cash, Conventional, USDA, VA, FHA
Listing Terms Cash, Conventional, USDA, VA, FHA
Financing Cash,Conventional,USDA,VA,FHA
Special Listing Condition Standard
Read Less

Bought with Angela M Murray • Berkshire Hathaway HomeServices PenFed Realty



