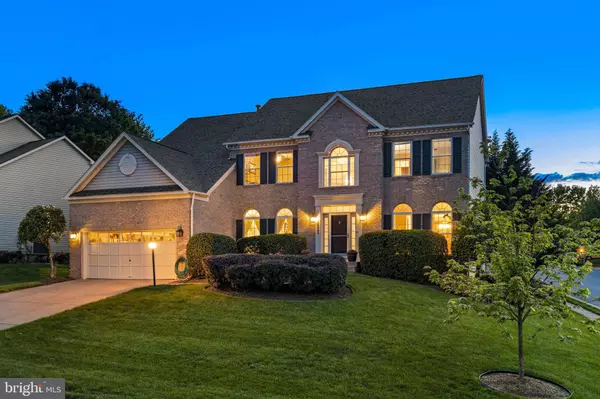For more information regarding the value of a property, please contact us for a free consultation.
20563 QUARTERPATH TRACE CIR Sterling, VA 20165
Want to know what your home might be worth? Contact us for a FREE valuation!

Our team is ready to help you sell your home for the highest possible price ASAP
Key Details
Sold Price $875,000
Property Type Single Family Home
Sub Type Detached
Listing Status Sold
Purchase Type For Sale
Square Footage 5,200 sqft
Price per Sqft $168
Subdivision Cascades
MLS Listing ID VALO438536
Sold Date 08/18/21
Style Colonial
Bedrooms 5
Full Baths 3
Half Baths 1
HOA Fees $86/qua
HOA Y/N Y
Abv Grd Liv Area 3,544
Originating Board BRIGHT
Year Built 1996
Annual Tax Amount $7,322
Tax Year 2021
Lot Size 0.270 Acres
Acres 0.27
Property Description
Absolutely amazing brick home with 5000+ sq ft and a large open floorplan in Cascades community! You will love the large screened in back porch with a swing, landscaped fenced-in yard, wood floors on main level, separate home office with French doors, morning room bump-out and large updated kitchen, family room, formal living and dining space. The kitchen is light and bright with a double oven, stainless steel appliances, large center island and a breakfast bar overlooking the sun room & living room. Upstairs the primary bedroom is enormous, with a long walk-in closet, laundry chute, gorgeous bathroom with white cabinets and high end tile, frameless shower, and quartz counters. 3 large additional bedrooms upstairs share 2nd bathroom. The basement has an additional 5th bedroom space with a full bathroom, large rec room, unfinished space for storage and a double doorway & stairs walk up to the back yard. ROOF replaced in last 3 years, 2 HVAC systems and Furnace under 10 yrs old. Convenient to Rt. 28, Fairfax county parkway, Toll Rd, Reston Metro, and plenty of nearby shopping and dining in Cascades Marketplace and Cascades Overlook. Community amenities include 5 pools, nearby Quarterpath pool, tennis courts, basketball courts, tot lots, wooded trails + Algonkian park and golf course.
Location
State VA
County Loudoun
Zoning 18
Direction Northeast
Rooms
Other Rooms Living Room, Kitchen, Office, Recreation Room
Basement Full, Fully Finished, Daylight, Partial, Improved, Heated, Outside Entrance, Interior Access, Sump Pump, Windows, Walkout Stairs
Interior
Interior Features Ceiling Fan(s), Window Treatments
Hot Water Natural Gas
Heating Forced Air
Cooling Central A/C
Flooring Hardwood, Carpet
Fireplaces Number 1
Fireplaces Type Screen, Gas/Propane
Equipment Dryer, Washer, Dishwasher, Disposal, Refrigerator, Icemaker, Stove, Oven - Wall
Fireplace Y
Appliance Dryer, Washer, Dishwasher, Disposal, Refrigerator, Icemaker, Stove, Oven - Wall
Heat Source Natural Gas
Laundry Main Floor, Has Laundry, Dryer In Unit, Washer In Unit
Exterior
Exterior Feature Enclosed, Porch(es), Patio(s), Screened, Roof
Parking Features Garage Door Opener
Garage Spaces 5.0
Fence Rear, Wood, Wire
Utilities Available Cable TV, Natural Gas Available, Phone Available, Water Available
Amenities Available Basketball Courts, Bike Trail, Common Grounds, Community Center, Exercise Room, Fitness Center, Jog/Walk Path, Picnic Area, Pool - Outdoor, Swimming Pool, Tennis Courts, Tot Lots/Playground, Volleyball Courts
Water Access N
View Garden/Lawn
Roof Type Asphalt
Street Surface Black Top,Paved
Accessibility None
Porch Enclosed, Porch(es), Patio(s), Screened, Roof
Attached Garage 2
Total Parking Spaces 5
Garage Y
Building
Lot Description Corner, Front Yard, Landscaping, Partly Wooded, Premium, Rear Yard, PUD, SideYard(s), Trees/Wooded
Story 3
Sewer Public Sewer
Water Public
Architectural Style Colonial
Level or Stories 3
Additional Building Above Grade, Below Grade
New Construction N
Schools
Elementary Schools Algonkian
Middle Schools River Bend
High Schools Potomac Falls
School District Loudoun County Public Schools
Others
Pets Allowed Y
HOA Fee Include Common Area Maintenance,Management,Snow Removal,Trash,Reserve Funds,Road Maintenance,Pool(s)
Senior Community No
Tax ID 011403013000
Ownership Fee Simple
SqFt Source Assessor
Security Features Security System
Acceptable Financing Cash, Conventional, FHA, Negotiable, VA
Horse Property N
Listing Terms Cash, Conventional, FHA, Negotiable, VA
Financing Cash,Conventional,FHA,Negotiable,VA
Special Listing Condition Standard
Pets Allowed Cats OK, Dogs OK
Read Less

Bought with Kathleen Covey • Long & Foster Real Estate, Inc.



