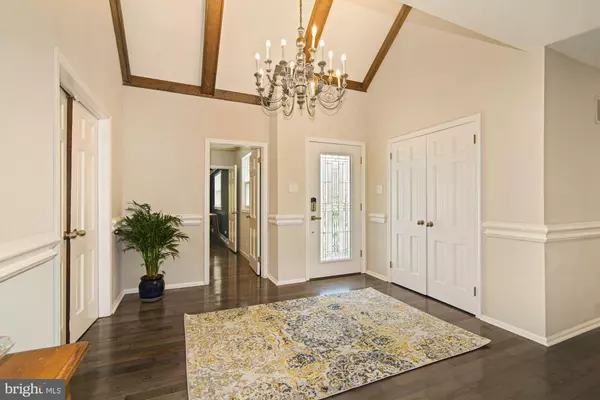For more information regarding the value of a property, please contact us for a free consultation.
22 PARTRIDGE LN Cherry Hill, NJ 08003
Want to know what your home might be worth? Contact us for a FREE valuation!

Our team is ready to help you sell your home for the highest possible price ASAP
Key Details
Sold Price $740,000
Property Type Single Family Home
Sub Type Detached
Listing Status Sold
Purchase Type For Sale
Square Footage 5,200 sqft
Price per Sqft $142
Subdivision Fox Hollow
MLS Listing ID NJCD420434
Sold Date 07/23/21
Style Cape Cod
Bedrooms 5
Full Baths 4
Half Baths 1
HOA Y/N N
Abv Grd Liv Area 5,200
Originating Board BRIGHT
Year Built 1971
Annual Tax Amount $14,320
Tax Year 2020
Lot Size 0.490 Acres
Acres 0.49
Lot Dimensions 126.00 x 170.00
Property Description
Fabulous home, recently renovated, on a beautiful tree lined street in fox hollow neighborhood, with gas lit street lamps. This large and versatile custom home sits on a lovely, wooded corner lot. Beautiful stone steps lead you to the door of this well appointed Home. Enter into the welcoming foyer, with brand new maple hardwood flooring, throughout the first floor. The first floor offers a private game room with beamed cathedral ceiling, gas fireplace, twin mounted 65” tvs for gaming, sporting and movie nights. Also on the first floor is sizable dedicated home office, formal dining room as well as the kitchen/ great room. Custom cabinets are just the beginning to this gourmet kitchen. Approx 8x5 ft island with quartz countertops, seating for 4 as well as plenty of under counter cabinets, extra large kitchen sink and Thermador dishwasher. A double pantry surrounds the built in Fridgidaire stainless All Fridge/ All Freezer. Thermador 48” dual fuel double oven, has 6 gas burners, and griddle stovetop, and a convection oven as well as Thermador vent hood, with convenient stainless steel pot filler. Enjoy the fireplace, watch tv, or have your morning coffee in the great room. Off the kitchen is the generously sized family room with expansive wooded views, and easy access to the half bath. You will also find the Party Prep kitchen, mudroom and elevated deck off the family room. Enjoy the convenience of 2 first floor bedrooms. The first is a lovely guest room, with double closets and adjacent full bath. The owners suite includes a gas fireplace, and it's own private deck. Enjoy getting ready in your closet room with custom cabinetry and dressing areas, all leading to the amazing ensuite bath. The amenities of this owner's suite include radiant floor heating, an 8' multi head smart shower, two person soaking tub, two private water closets, with vanities and lighted mirrors, and a separate laundry room, and additional walk in closet. The second floor does not disappoint. The first bedroom includes 2 closets, built-in desks with separate walk-in attic storage. Next is an oversized bedroom with a private ensuite bath. The third bedroom features a large walk-in closet, extensive sitting room and large sleeping area, also with direct access to walk-in-attic storage. A fourth room is a dedicated flex space currently being used as a craft room/ second office with laundry. The hall bath is “jack and jill” style with dual access, it includes a generous double vanity and a jetted tub. There is also a very large cedar closet and generous extra closet on the second floor. Your full walk out basement finishes off the home with plenty of room for storage or workshop. Walk through the covered breezeway to The detached garage, with 2 bays, which can accommodate up to four cars. Beautiful parklike grounds include a number of shaded and sunny sitting areas. Long list of upgrades and extras
Location
State NJ
County Camden
Area Cherry Hill Twp (20409)
Zoning RESIDENTIAL
Rooms
Basement Full, Sump Pump, Walkout Level, Unfinished
Main Level Bedrooms 2
Interior
Interior Features 2nd Kitchen, Attic, Built-Ins, Butlers Pantry, Carpet, Ceiling Fan(s), Crown Moldings, Entry Level Bedroom, Exposed Beams, Formal/Separate Dining Room, Kitchen - Gourmet, Skylight(s), Soaking Tub, Window Treatments, Wood Floors
Hot Water Natural Gas
Heating Central, Baseboard - Hot Water, Programmable Thermostat, Other
Cooling Central A/C
Fireplaces Number 3
Fireplaces Type Brick, Gas/Propane
Fireplace Y
Heat Source Natural Gas
Laundry Main Floor, Upper Floor
Exterior
Parking Features Oversized
Garage Spaces 4.0
Fence Partially
Utilities Available Cable TV, Natural Gas Available, Phone
Water Access N
Roof Type Asphalt
Accessibility None
Total Parking Spaces 4
Garage Y
Building
Story 2
Sewer Public Sewer
Water Public
Architectural Style Cape Cod
Level or Stories 2
Additional Building Above Grade, Below Grade
New Construction N
Schools
Elementary Schools Richard Stockton E.S.
Middle Schools Beck
High Schools Cherry Hill High - East
School District Cherry Hill Township Public Schools
Others
Pets Allowed Y
Senior Community No
Tax ID 09-00518 02-00023
Ownership Fee Simple
SqFt Source Estimated
Acceptable Financing Cash, Conventional
Horse Property N
Listing Terms Cash, Conventional
Financing Cash,Conventional
Special Listing Condition Standard
Pets Allowed No Pet Restrictions
Read Less

Bought with Albert ElGrissy • BHHS Fox & Roach - Haddonfield



