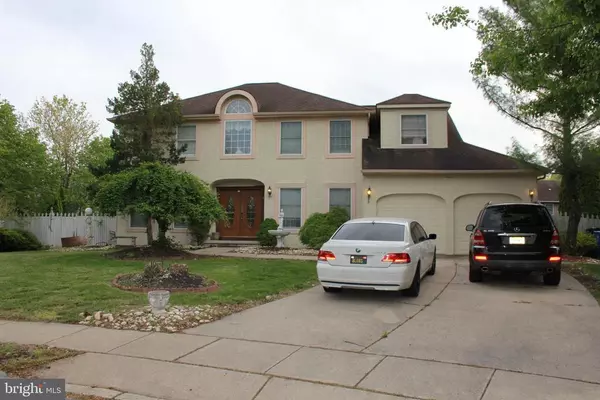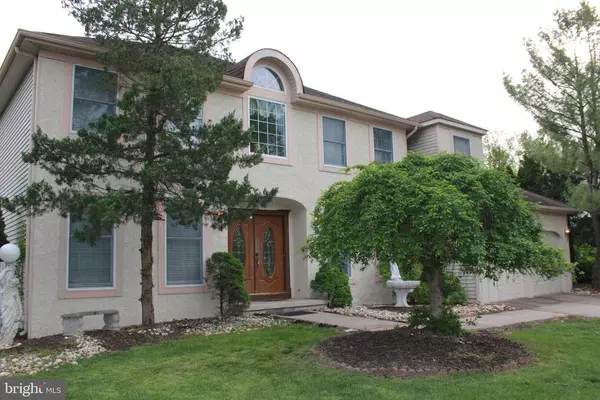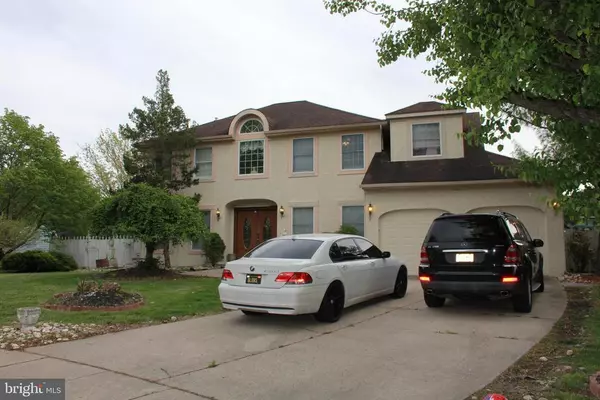For more information regarding the value of a property, please contact us for a free consultation.
6 WEXFORD CT Mount Holly, NJ 08060
Want to know what your home might be worth? Contact us for a FREE valuation!

Our team is ready to help you sell your home for the highest possible price ASAP
Key Details
Sold Price $440,000
Property Type Single Family Home
Sub Type Detached
Listing Status Sold
Purchase Type For Sale
Square Footage 2,663 sqft
Price per Sqft $165
Subdivision Carriage Park
MLS Listing ID NJBL397552
Sold Date 08/03/21
Style Colonial
Bedrooms 4
Full Baths 2
Half Baths 1
HOA Y/N N
Abv Grd Liv Area 2,663
Originating Board BRIGHT
Year Built 1988
Annual Tax Amount $10,355
Tax Year 2020
Lot Size 7,250 Sqft
Acres 0.17
Lot Dimensions 50.19 x 145.10
Property Description
Home welcomes you with it's quiet lovely cul-de-sac and nice curb appeal, walking into the double main door entrance to an open foyer, hardwood floors and ceramic title, you will find the dining room to your right, and the living room to your left, heading straight ahead you will find the open concept eat-in spacious kitchen and the family room. On the second level you'll find the master bedroom with a master bathroom, and the three additional good size bedrooms, with an additional full size bathroom. Enjoy the full size finished basement! Air-condition unit has been replaced about a year ago, Heating system and water heater about three years ago, and the roof about 15 years ago. Enjoy those hot summer days with an in-ground swimming pool! Set up your tour to view this home now before it's gone.
Location
State NJ
County Burlington
Area Eastampton Twp (20311)
Zoning RESIDENTIAL
Rooms
Other Rooms Living Room, Dining Room, Bedroom 2, Bedroom 3, Bedroom 4, Kitchen, Family Room, Bedroom 1
Basement Fully Finished
Interior
Hot Water Natural Gas
Heating Central
Cooling Central A/C
Heat Source Natural Gas
Exterior
Parking Features Garage - Front Entry
Garage Spaces 4.0
Fence Wood
Pool In Ground
Water Access N
Accessibility 2+ Access Exits
Attached Garage 2
Total Parking Spaces 4
Garage Y
Building
Story 2
Sewer Public Sewer
Water Public
Architectural Style Colonial
Level or Stories 2
Additional Building Above Grade, Below Grade
New Construction N
Schools
Elementary Schools Eastampton E.S.
High Schools Rancocas Valley Reg. H.S.
School District Rancocas Valley Regional Schools
Others
Senior Community No
Tax ID 11-00902 01-00017
Ownership Fee Simple
SqFt Source Estimated
Special Listing Condition Standard
Read Less

Bought with Joseph Sadusky • Century 21 Alliance-Burlington



