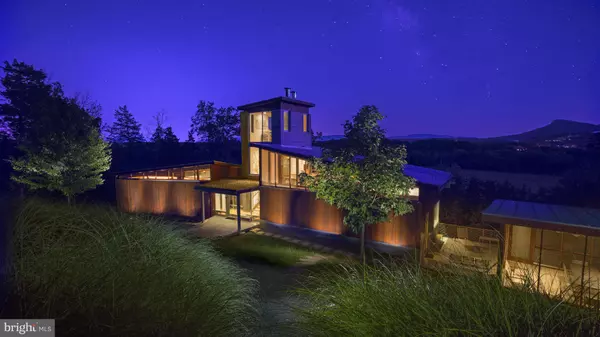For more information regarding the value of a property, please contact us for a free consultation.
171 CREST RIVER DR Middletown, VA 22645
Want to know what your home might be worth? Contact us for a FREE valuation!

Our team is ready to help you sell your home for the highest possible price ASAP
Key Details
Sold Price $1,707,500
Property Type Single Family Home
Sub Type Detached
Listing Status Sold
Purchase Type For Sale
Square Footage 3,488 sqft
Price per Sqft $489
Subdivision Crest River Farms
MLS Listing ID 1000361400
Sold Date 06/01/18
Style Contemporary,Loft
Bedrooms 3
Full Baths 3
Half Baths 1
HOA Y/N N
Abv Grd Liv Area 2,288
Originating Board MRIS
Year Built 2004
Annual Tax Amount $4,841
Tax Year 2016
Lot Size 23.426 Acres
Acres 23.43
Property Description
Atop the Shenandoah Valley overlooking Massanutten Mountain and the North Fork of the River, this exciting modern home is a fine representation of architect Jim Burton's internationally celebrated work. Built of insulated concrete, a steel butterfly roof, and amazing 40ft tower, the home soars over its bucolic riverfront estate, with breathtaking views. A most convenient, luxurious retreat.
Location
State VA
County Warren
Zoning A
Direction Southeast
Rooms
Other Rooms Living Room, Primary Bedroom, Bedroom 2, Kitchen, Game Room, Family Room, Foyer, 2nd Stry Fam Ovrlk, Study, Loft, Mud Room, Other, Utility Room, Bedroom 6
Basement Outside Entrance, Rear Entrance, Connecting Stairway, Daylight, Full, Fully Finished, Heated, Full, Walkout Level, Windows
Main Level Bedrooms 1
Interior
Interior Features Family Room Off Kitchen, Kitchen - Gourmet, Kitchen - Island, Combination Dining/Living, Kitchen - Eat-In, Primary Bath(s), Entry Level Bedroom, Built-Ins, Sauna, Wood Floors, Recessed Lighting, Floor Plan - Open
Hot Water Electric
Heating Heat Pump(s), Central, Forced Air, Zoned
Cooling Central A/C, Heat Pump(s), Zoned
Fireplaces Number 2
Fireplaces Type Equipment, Screen
Equipment Washer/Dryer Hookups Only, Dishwasher, Dryer, Cooktop, Exhaust Fan, Icemaker, Microwave, Oven - Wall, Washer, Water Conditioner - Owned, Water Heater, Refrigerator
Fireplace Y
Window Features Double Pane,Insulated,Screens
Appliance Washer/Dryer Hookups Only, Dishwasher, Dryer, Cooktop, Exhaust Fan, Icemaker, Microwave, Oven - Wall, Washer, Water Conditioner - Owned, Water Heater, Refrigerator
Heat Source Electric
Exterior
Exterior Feature Deck(s), Enclosed, Screened
Waterfront Description Boat/Launch Ramp
Water Access Y
Water Access Desc Private Access,Fishing Allowed,Canoe/Kayak,Boat - Non Powered Only,Public Access,Swimming Allowed
View Water, Mountain, River, Scenic Vista, Trees/Woods
Roof Type Metal
Accessibility None
Porch Deck(s), Enclosed, Screened
Road Frontage Private
Garage N
Building
Lot Description Backs to Trees, Cleared, Premium, No Thru Street, Partly Wooded, Pond, Stream/Creek, Open, Secluded, Private
Story 3+
Sewer Septic Exists
Water Well
Architectural Style Contemporary, Loft
Level or Stories 3+
Additional Building Above Grade, Below Grade
Structure Type 2 Story Ceilings,9'+ Ceilings,Dry Wall,High,Vaulted Ceilings
New Construction N
Schools
School District Warren County Public Schools
Others
Senior Community No
Tax ID 30502
Ownership Fee Simple
Horse Feature Horses Allowed
Special Listing Condition Standard
Read Less

Bought with Bonnie Roberts-Burke • Evers & Co. Real Estate, A Long & Foster Company



