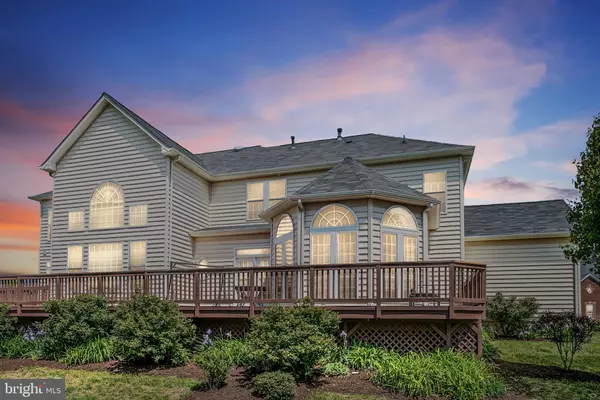For more information regarding the value of a property, please contact us for a free consultation.
6048 GREENSPRING RD Fredericksburg, VA 22407
Want to know what your home might be worth? Contact us for a FREE valuation!

Our team is ready to help you sell your home for the highest possible price ASAP
Key Details
Sold Price $800,000
Property Type Single Family Home
Sub Type Detached
Listing Status Sold
Purchase Type For Sale
Square Footage 6,953 sqft
Price per Sqft $115
Subdivision Estates At Lee'S Parke
MLS Listing ID VASP230800
Sold Date 07/30/21
Style Colonial
Bedrooms 4
Full Baths 5
Half Baths 1
HOA Fees $79/qua
HOA Y/N Y
Abv Grd Liv Area 4,917
Originating Board BRIGHT
Year Built 2007
Annual Tax Amount $5,739
Tax Year 2020
Lot Size 0.323 Acres
Acres 0.32
Property Description
This elegant home can be yours! Gorgeous, brick-front home is located in the Estates at Lee's Parke, offering a spacious and elegant entry, boasting a 2-story entry way with dual staircase, featuring a vaulted ceiling family room. Gorgeous hardwood floors throughout the main level and elegant columns welcoming you into the living, dining room and family room! Nothing like a gourmet kitchen with gorgeous cabinets, crown molding, granite countertops, five burner cooktop, and stainless steel appliances. Considering working from home.. enjoy your oversized office with plenty of natural light. A spacious primary suite awaits you with a tray ceiling, walk-in closet, separate sitting area to relax in front of your three- sided fireplace. Spacious primary bathroom with a soaking tub, separate tiled shower and separate vanities. Beautifully landscaped gardens with an oversized deck to enjoy all of your outdoor activities! But wait.. there is more...enjoy your lower level living by taking advantage of the wet bar or entertain in the media room. Nicely situated community with sidewalks located close to I95, popular shopping spots, dining, Spotsylvania Regional, the VRE and more!
Location
State VA
County Spotsylvania
Zoning P2*
Rooms
Basement Full, Fully Finished
Main Level Bedrooms 4
Interior
Interior Features 2nd Kitchen, Attic, Breakfast Area, Built-Ins, Carpet, Ceiling Fan(s), Crown Moldings, Dining Area, Double/Dual Staircase, Kitchen - Gourmet, Pantry, Soaking Tub, Upgraded Countertops, Walk-in Closet(s), Wet/Dry Bar, Window Treatments, Wood Floors
Hot Water Electric
Heating Central, Heat Pump(s)
Cooling Ceiling Fan(s), Central A/C, Heat Pump(s), Programmable Thermostat
Flooring Ceramic Tile, Carpet, Hardwood
Fireplaces Number 2
Fireplaces Type Marble, Other
Equipment Cooktop, Dryer, Oven - Wall, Refrigerator, Stainless Steel Appliances, Washer, Built-In Microwave
Fireplace Y
Appliance Cooktop, Dryer, Oven - Wall, Refrigerator, Stainless Steel Appliances, Washer, Built-In Microwave
Heat Source Electric, Natural Gas
Laundry Main Floor
Exterior
Exterior Feature Brick, Deck(s), Patio(s)
Parking Features Garage Door Opener, Garage - Side Entry, Oversized
Garage Spaces 7.0
Utilities Available Cable TV Available, Electric Available, Sewer Available, Water Available, Natural Gas Available, Phone Available
Amenities Available Basketball Courts, Bike Trail, Club House, Common Grounds, Jog/Walk Path, Tot Lots/Playground
Water Access N
Roof Type Shingle
Accessibility None
Porch Brick, Deck(s), Patio(s)
Attached Garage 3
Total Parking Spaces 7
Garage Y
Building
Lot Description Corner
Story 3
Sewer Public Sewer
Water Public
Architectural Style Colonial
Level or Stories 3
Additional Building Above Grade, Below Grade
Structure Type Dry Wall
New Construction N
Schools
School District Spotsylvania County Public Schools
Others
HOA Fee Include Common Area Maintenance,Pool(s),Recreation Facility,Snow Removal,Trash
Senior Community No
Tax ID 35M14-64-
Ownership Fee Simple
SqFt Source Assessor
Security Features Electric Alarm,Exterior Cameras,Monitored,Security System,Smoke Detector,Surveillance Sys
Horse Property N
Special Listing Condition Standard
Read Less

Bought with Erick D Portillo • Metro Elite Homes, LLC



