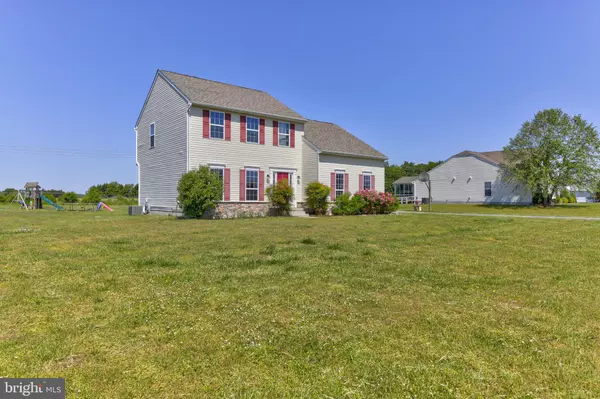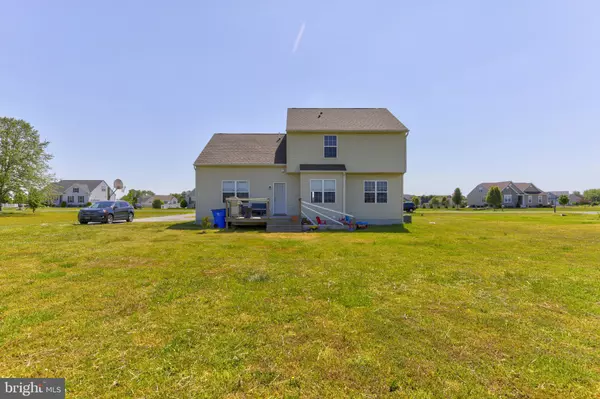For more information regarding the value of a property, please contact us for a free consultation.
20388 BLUEBERRY DR Lincoln, DE 19960
Want to know what your home might be worth? Contact us for a FREE valuation!

Our team is ready to help you sell your home for the highest possible price ASAP
Key Details
Sold Price $297,000
Property Type Single Family Home
Sub Type Detached
Listing Status Sold
Purchase Type For Sale
Square Footage 1,671 sqft
Price per Sqft $177
Subdivision Blueberry Hill
MLS Listing ID DESU182482
Sold Date 07/20/21
Style Traditional
Bedrooms 3
Full Baths 2
Half Baths 1
HOA Fees $12/ann
HOA Y/N Y
Abv Grd Liv Area 1,671
Originating Board BRIGHT
Year Built 2011
Annual Tax Amount $1,309
Tax Year 2020
Lot Size 0.750 Acres
Acres 0.75
Lot Dimensions 129.00 x 255.00
Property Description
Professional pictures to come! Spacious two-story home with side entry garage sits on .75 acre lot in the community of Blueberry Hill! Less than 2 miles to the new Bayhealth Hospital Sussex Campus, easy access to both Route 1 and RT 113, and within 30 minutes to downtown Lewes. Family room and eat-in kitchen are perfect for entertaining and lead to a formal dining room and large first floor bonus room off entryway that could be used as a second living room, home office, or playroom. First floor also features a powder room and newly installed Luxury Vinyl Flooring. Second floor boasts 3 large bedrooms, 2 full bathrooms and laundry; new carpeting throughout. 14 x 14 storage area over the garage has drywall and flooring; easily convert to a 4th bedroom if desired - duct work has already been run, just needs to be connected! Backyard currently has a wooden deck to enjoy stunning sunsets with plenty of potential for additional outdoor living and entertaining areas!
Location
State DE
County Sussex
Area Cedar Creek Hundred (31004)
Zoning AR-1
Rooms
Other Rooms Bedroom 2, Bedroom 3, Bedroom 1, Bathroom 1, Bathroom 2, Half Bath
Interior
Interior Features Breakfast Area, Combination Kitchen/Living, Crown Moldings, Dining Area, Formal/Separate Dining Room, Kitchen - Eat-In, Pantry, Walk-in Closet(s)
Hot Water Propane
Heating Forced Air, Heat Pump - Gas BackUp
Cooling Central A/C
Equipment Built-In Microwave, Dishwasher, Dryer, Exhaust Fan, Oven - Self Cleaning, Refrigerator, Water Heater, Washer, Icemaker
Furnishings No
Fireplace N
Appliance Built-In Microwave, Dishwasher, Dryer, Exhaust Fan, Oven - Self Cleaning, Refrigerator, Water Heater, Washer, Icemaker
Heat Source Propane - Leased
Laundry Upper Floor
Exterior
Exterior Feature Deck(s)
Garage Spaces 6.0
Water Access N
Roof Type Architectural Shingle
Street Surface Black Top
Accessibility None
Porch Deck(s)
Road Frontage Private
Total Parking Spaces 6
Garage N
Building
Lot Description Cleared, Rear Yard
Story 2
Sewer Gravity Sept Fld
Water Well
Architectural Style Traditional
Level or Stories 2
Additional Building Above Grade, Below Grade
Structure Type Dry Wall
New Construction N
Schools
School District Milford
Others
Pets Allowed Y
Senior Community No
Tax ID 330-15.00-199.00
Ownership Fee Simple
SqFt Source Assessor
Acceptable Financing Cash, Conventional, FHA, VA, USDA, Other
Horse Property N
Listing Terms Cash, Conventional, FHA, VA, USDA, Other
Financing Cash,Conventional,FHA,VA,USDA,Other
Special Listing Condition Standard
Pets Allowed Cats OK, Dogs OK
Read Less

Bought with Richard I Marcus • Partners Realty LLC



