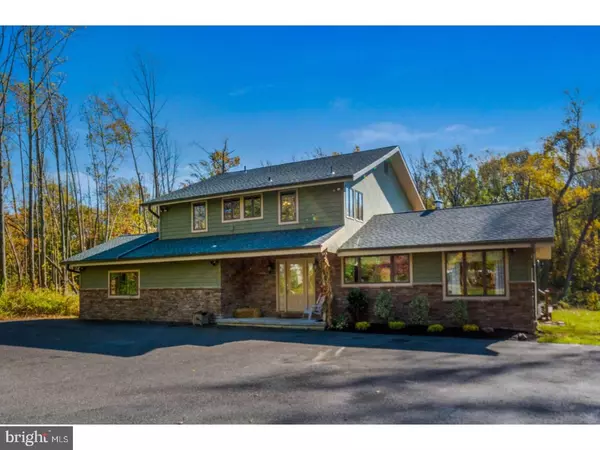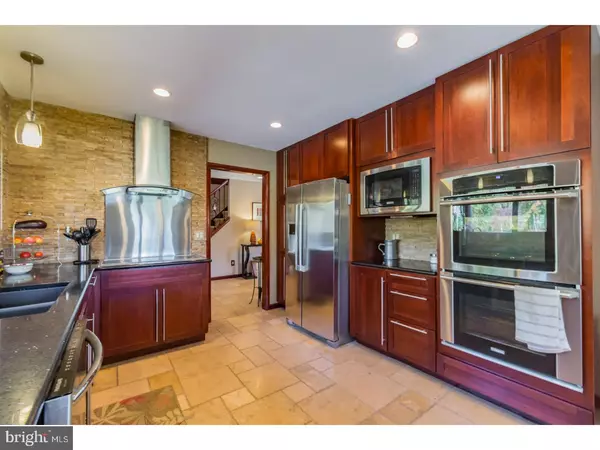For more information regarding the value of a property, please contact us for a free consultation.
11 FAWN DR Mantua, NJ 08080
Want to know what your home might be worth? Contact us for a FREE valuation!

Our team is ready to help you sell your home for the highest possible price ASAP
Key Details
Sold Price $387,500
Property Type Single Family Home
Sub Type Detached
Listing Status Sold
Purchase Type For Sale
Square Footage 3,000 sqft
Price per Sqft $129
Subdivision Deer Run
MLS Listing ID 1003981059
Sold Date 06/01/18
Style Other
Bedrooms 4
Full Baths 3
Half Baths 1
HOA Fees $11/ann
HOA Y/N Y
Abv Grd Liv Area 3,000
Originating Board TREND
Year Built 1988
Annual Tax Amount $12,234
Tax Year 2017
Lot Size 5.200 Acres
Acres 5.2
Lot Dimensions 0X0
Property Description
This private 5+ acre property has been beautifully updated! There are 4 bedrooms and 3 1/2 baths as well as an open floor plan for entertaining. The first level features an updated kitchen with stainless appliances, natural stone floors/backsplash, silestone counters, slow closing cabinets, cooktop with induction top, double convention oven as well as custom window treatments. The eat in kitchen is also open to the formal dining space that overlooks the large gorilla deck and yard. There is a custom built in wine rack as well as custom window coverings in the dining space. As you walk into the oversized living room, you'll notice the beautiful stone fireplace with pellet insert and large windows allowing plenty of light. The first floor is completed by the 4th bedroom (currently an office/playroom), full bath with walk in shower as well as a half bath. Upstairs you'll find the master bedroom with a brand new custom walk in closet and master bath (garden tub and stand up shower). The 2nd floor deck is accessible by the master bedroom and second bedroom. The modern full bath in hallway has a double floating sink, glass backsplash and heat lamp. Laundry is also located on this level. This gorgeous home has two sheds for all your lawn care/storage needs and is located in the Clearview School District. Although it's quite secluded, there is easy access to Rt. 55 and shopping areas. Upstairs hallway full bath 2016, brand new roof 2016, brand new gas heater and AC 2017. Check out virtual tour for outside video drone footage.
Location
State NJ
County Gloucester
Area Mantua Twp (20810)
Zoning RESID
Rooms
Other Rooms Living Room, Dining Room, Primary Bedroom, Bedroom 2, Bedroom 3, Kitchen, Family Room, Bedroom 1, Laundry, Other, Attic
Interior
Interior Features Butlers Pantry, Ceiling Fan(s), Attic/House Fan, Water Treat System, Kitchen - Eat-In
Hot Water Natural Gas
Heating Gas, Forced Air
Cooling Central A/C
Flooring Fully Carpeted, Tile/Brick
Fireplaces Number 1
Fireplaces Type Stone
Equipment Cooktop, Oven - Double, Oven - Self Cleaning, Disposal
Fireplace Y
Appliance Cooktop, Oven - Double, Oven - Self Cleaning, Disposal
Heat Source Natural Gas
Laundry Upper Floor
Exterior
Exterior Feature Deck(s)
Garage Spaces 3.0
Utilities Available Cable TV
Water Access N
Roof Type Pitched
Accessibility None
Porch Deck(s)
Total Parking Spaces 3
Garage N
Building
Lot Description Front Yard, Rear Yard, SideYard(s)
Story 2
Sewer On Site Septic
Water Well
Architectural Style Other
Level or Stories 2
Additional Building Above Grade
Structure Type 9'+ Ceilings
New Construction N
Schools
Middle Schools Clearview Regional
High Schools Clearview Regional
School District Clearview Regional Schools
Others
Senior Community No
Tax ID 10-00277-00011
Ownership Fee Simple
Read Less

Bought with Andrea G Riley • Premier Real Estate Corp.



