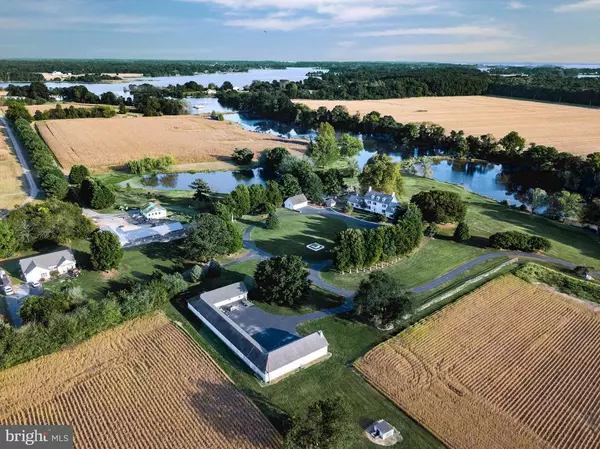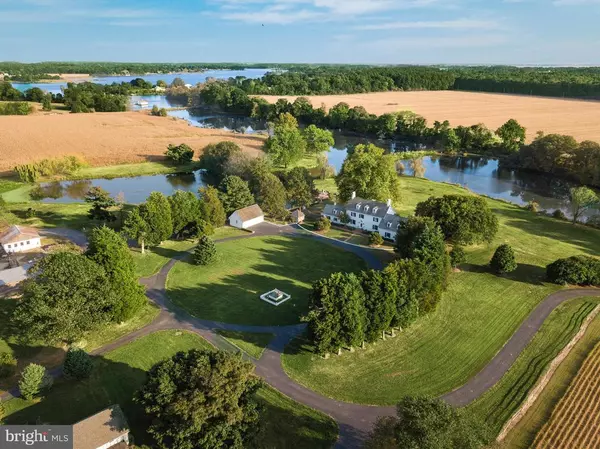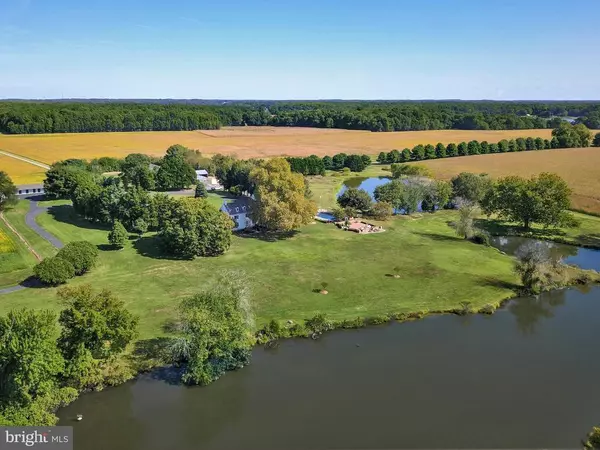For more information regarding the value of a property, please contact us for a free consultation.
6029 EDESVILLE RD Rock Hall, MD 21661
Want to know what your home might be worth? Contact us for a FREE valuation!

Our team is ready to help you sell your home for the highest possible price ASAP
Key Details
Sold Price $3,350,000
Property Type Single Family Home
Sub Type Detached
Listing Status Sold
Purchase Type For Sale
Square Footage 5,358 sqft
Price per Sqft $625
Subdivision Rock Hall
MLS Listing ID MDKE115838
Sold Date 06/28/21
Style Colonial
Bedrooms 6
Full Baths 5
Half Baths 2
HOA Y/N N
Abv Grd Liv Area 5,358
Originating Board BRIGHT
Year Built 1800
Annual Tax Amount $12,178
Tax Year 2019
Lot Size 83.000 Acres
Acres 83.0
Lot Dimensions 0.00 x 0.00
Property Description
INLCUDED IN THIS LISTING IS BUNGAY HILL FARM HOUSE Parcel #1 (83+/-) Acres - This is a unique opportunity to purchase a premier recreational property in Rock Hall Maryland on the Eastern Shore. Amenities abound; including, a private swimming pool, boathouse, boating, ponds, open farmland, horse/stable facilities, and hunting just to name a few. Also included is a well maintained caretaker home, outbuildings, tennis court, etc. Purchaser of Parcel #1 has first right of refusal to purchase Parcel #2 (108+/- acres) at time of Parcel #1 acquisition only. Parcel #3 has been sold.
Location
State MD
County Kent
Zoning RCD
Rooms
Other Rooms Dining Room, Primary Bedroom, Bedroom 2, Bedroom 3, Bedroom 4, Bedroom 5, Kitchen, Family Room, Basement, Great Room, Mud Room, Bedroom 6, Bathroom 1, Bathroom 2, Primary Bathroom, Screened Porch
Basement Other, Outside Entrance, Rear Entrance, Unfinished, Sump Pump, Walkout Stairs
Interior
Interior Features Built-Ins, Breakfast Area, Bar, Carpet, Ceiling Fan(s), Chair Railings, Crown Moldings, Floor Plan - Traditional, Kitchen - Eat-In, Kitchen - Country, Primary Bath(s), Stall Shower, Wainscotting, Upgraded Countertops, Tub Shower, Walk-in Closet(s), Water Treat System, Wet/Dry Bar, Wood Floors, Wood Stove, Cedar Closet(s), Formal/Separate Dining Room, Kitchen - Table Space
Hot Water Electric
Heating Baseboard - Hot Water
Cooling Ceiling Fan(s), Central A/C, Window Unit(s)
Flooring Carpet, Wood, Tile/Brick, Slate, Concrete, Partially Carpeted
Fireplaces Number 4
Fireplaces Type Wood, Mantel(s), Gas/Propane, Brick
Equipment Built-In Microwave, Dishwasher, Cooktop, Dryer - Electric, Icemaker, Oven - Double, Oven - Wall, Refrigerator, Stainless Steel Appliances, Dryer - Front Loading, Exhaust Fan, Water Heater, Water Conditioner - Owned, Washer, Oven/Range - Electric
Fireplace Y
Window Features Double Hung
Appliance Built-In Microwave, Dishwasher, Cooktop, Dryer - Electric, Icemaker, Oven - Double, Oven - Wall, Refrigerator, Stainless Steel Appliances, Dryer - Front Loading, Exhaust Fan, Water Heater, Water Conditioner - Owned, Washer, Oven/Range - Electric
Heat Source Oil
Laundry Main Floor
Exterior
Exterior Feature Patio(s), Brick, Porch(es), Screened
Parking Features Garage - Front Entry, Garage Door Opener
Garage Spaces 3.0
Pool Gunite
Utilities Available Under Ground, Propane
Waterfront Description Rip-Rap,Boat/Launch Ramp
Water Access Y
Water Access Desc Boat - Powered,Fishing Allowed,Canoe/Kayak,Private Access,Swimming Allowed
View Creek/Stream, Trees/Woods, Water, Pond, Courtyard
Street Surface Black Top,Access - Above Grade,Paved
Accessibility None
Porch Patio(s), Brick, Porch(es), Screened
Road Frontage Private
Total Parking Spaces 3
Garage Y
Building
Lot Description Backs to Trees, Cleared, Crops Reserved, Front Yard, Landscaping, Partly Wooded, Pond, Poolside, Rip-Rapped, Stream/Creek, Trees/Wooded
Story 3
Sewer On Site Septic
Water Well
Architectural Style Colonial
Level or Stories 3
Additional Building Above Grade, Below Grade
Structure Type Beamed Ceilings,Plaster Walls,Wood Walls,Wood Ceilings
New Construction N
Schools
School District Kent County Public Schools
Others
Senior Community No
Tax ID 05-000807
Ownership Fee Simple
SqFt Source Assessor
Horse Property Y
Horse Feature Stable(s)
Special Listing Condition Standard
Read Less

Bought with Deborah Ann Callahan • Benson & Mangold, LLC



