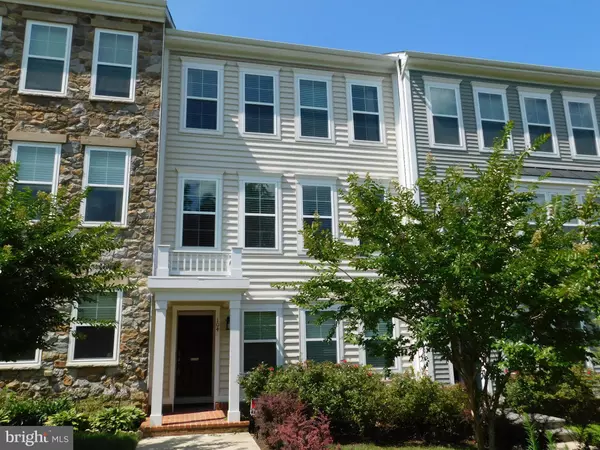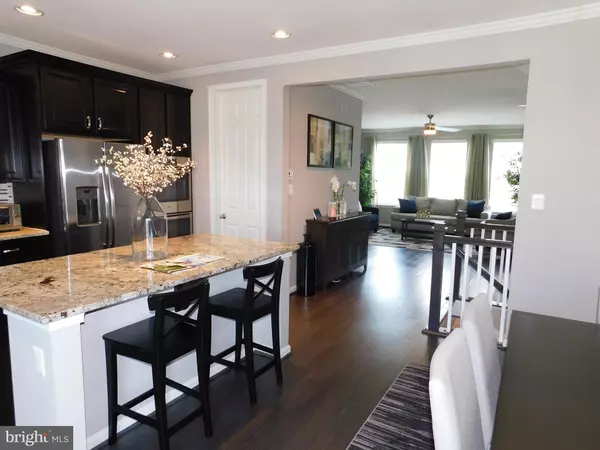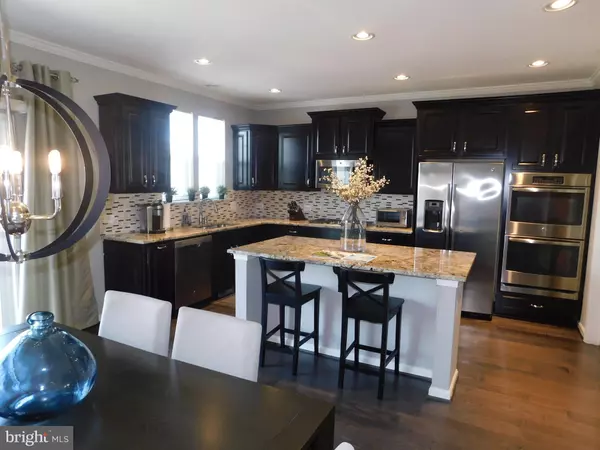For more information regarding the value of a property, please contact us for a free consultation.
104 BLACKGUM CT Stafford, VA 22554
Want to know what your home might be worth? Contact us for a FREE valuation!

Our team is ready to help you sell your home for the highest possible price ASAP
Key Details
Sold Price $435,000
Property Type Townhouse
Sub Type Interior Row/Townhouse
Listing Status Sold
Purchase Type For Sale
Square Footage 2,146 sqft
Price per Sqft $202
Subdivision Embrey Mill
MLS Listing ID VAST231750
Sold Date 06/25/21
Style Colonial
Bedrooms 3
Full Baths 2
Half Baths 2
HOA Fees $130/mo
HOA Y/N Y
Abv Grd Liv Area 2,146
Originating Board BRIGHT
Year Built 2014
Annual Tax Amount $3,247
Tax Year 2020
Lot Size 1,982 Sqft
Acres 0.05
Property Description
If you are searching for a beautiful townhome in Embrey Mill, this one is it! The 5" hand-scraped hardwood floors will catch your eye right away. Entertain in the open kitchen or just enjoy cooking like a chef. The kitchen island seats enough to enjoy family time around the counter. Everything has been upgraded including the cabinets with soft close drawers, the granite, the stainless steel appliances, and more. Did I mention it has a walk-in pantry for all your wants and needs? Step out onto the balcony after a long day of zoom meetings and prepare to unwind. Cozy up by the fireplace and watch your favorite movie. On the upper level, you will find the owner's suite with tray ceiling, walk-in closet, wall mount that includes pre-wiring for your flat screen, an ensuite with dual sinks, take a bath in the soaker tub, or enjoy the separate spa shower. 2 additional rooms, a well-appointed 2nd bathroom, and the laundry room is conveniently located on the bedroom level. The spacious lower level is there for whatever your needs are such as a 2nd family room, an office/study, an exercise room, the possibilities are limitless. Do not miss the oversize 2 car garage which has room for storage items. Additionally, custom window treatments, 2 bar stools, some shelving, a Security system, and so much more. Embrey Mill's sought-after community just adds to this great find. Looks and Feel Like a Model Home! Welcome Home! Tenant until the end of June.
Location
State VA
County Stafford
Zoning RESIDENTIAL
Rooms
Basement Fully Finished
Interior
Interior Features Breakfast Area, Ceiling Fan(s), Crown Moldings, Floor Plan - Open, Kitchen - Gourmet, Kitchen - Island, Primary Bath(s), Pantry, Recessed Lighting, Soaking Tub, Upgraded Countertops, Walk-in Closet(s), Window Treatments, Wood Floors, Other, Dining Area
Hot Water Electric
Heating Heat Pump(s)
Cooling Central A/C
Flooring Hardwood, Ceramic Tile, Carpet
Fireplaces Number 1
Fireplaces Type Mantel(s)
Equipment Microwave, Cooktop, Dishwasher, Disposal, Oven - Double, Refrigerator, Stainless Steel Appliances
Fireplace Y
Appliance Microwave, Cooktop, Dishwasher, Disposal, Oven - Double, Refrigerator, Stainless Steel Appliances
Heat Source Natural Gas
Exterior
Parking Features Garage - Rear Entry
Garage Spaces 2.0
Amenities Available Common Grounds, Fitness Center, Jog/Walk Path, Picnic Area, Pool - Outdoor, Tot Lots/Playground
Water Access N
Accessibility None
Attached Garage 2
Total Parking Spaces 2
Garage Y
Building
Story 3
Sewer Public Sewer
Water Public
Architectural Style Colonial
Level or Stories 3
Additional Building Above Grade
New Construction N
Schools
Middle Schools Rodney Thompson
High Schools Colonial Forge
School District Stafford County Public Schools
Others
Pets Allowed N
HOA Fee Include Pool(s),Road Maintenance,Snow Removal,Trash,Other,Common Area Maintenance,Lawn Care Front,Management
Senior Community No
Tax ID 29-G-1- -61
Ownership Fee Simple
SqFt Source Estimated
Special Listing Condition Standard
Read Less

Bought with Jennifer Hernandez • CENTURY 21 New Millennium



