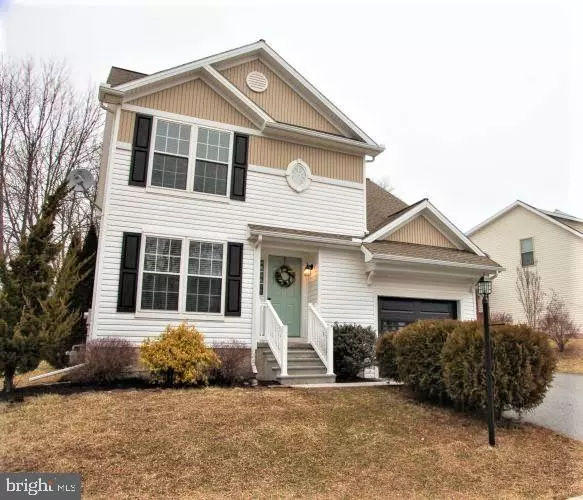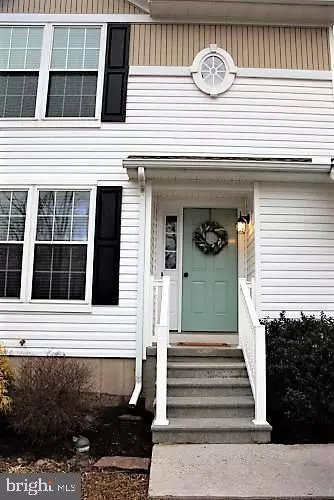For more information regarding the value of a property, please contact us for a free consultation.
25 SMITH RD York, PA 17406
Want to know what your home might be worth? Contact us for a FREE valuation!

Our team is ready to help you sell your home for the highest possible price ASAP
Key Details
Sold Price $182,500
Property Type Single Family Home
Sub Type Detached
Listing Status Sold
Purchase Type For Sale
Square Footage 1,846 sqft
Price per Sqft $98
Subdivision Stonegate
MLS Listing ID 1000332516
Sold Date 06/01/18
Style Colonial
Bedrooms 3
Full Baths 2
Half Baths 1
HOA Fees $8/ann
HOA Y/N Y
Abv Grd Liv Area 1,446
Originating Board BRIGHT
Year Built 2005
Annual Tax Amount $5,548
Tax Year 2018
Lot Size 7,819 Sqft
Acres 0.18
Property Description
Gorgeous 2-story colonial Mins to 1-83 located in Northeastern School District. This beautifully redone home is tucked away off of the Susquehanna Trail in Stone Gate neighborhood. You will instantly be enveloped in beauty from the luxury vinyl plank flooring throughout the 1st floor to the Subway tile backsplash and granite countertops beaming from the Kitchen. Every inch of this home has been Meticulously planned. Walk out from the dining area to your own private patio. Luxury continues as you enjoy your master suite, with walk in closet and mosaic tile finishes in your private master bath. Organization at its best with large closets, oversized pantry and 2nd floor laundry. Newly finished basement creates a bonus space for family fun. Rich colors and exquisite finishes this home is like a dream! Make it your home today!
Location
State PA
County York
Area Conewago Twp (15223)
Zoning RESIDENTIAL
Rooms
Other Rooms Living Room, Dining Room, Primary Bedroom, Bedroom 2, Bedroom 3, Kitchen, Family Room, Laundry, Primary Bathroom, Full Bath, Half Bath
Basement Full, Partially Finished, Sump Pump
Interior
Interior Features Ceiling Fan(s), Combination Kitchen/Dining, Primary Bath(s), Stall Shower, Upgraded Countertops
Hot Water Natural Gas
Heating Forced Air
Cooling Central A/C
Flooring Carpet, Other
Equipment Built-In Microwave, Dishwasher, Oven/Range - Gas
Fireplace N
Appliance Built-In Microwave, Dishwasher, Oven/Range - Gas
Heat Source Natural Gas
Laundry Upper Floor
Exterior
Parking Features Garage - Front Entry
Garage Spaces 2.0
Utilities Available Cable TV Available, Natural Gas Available, Sewer Available, Water Available
Water Access N
Roof Type Asphalt,Shingle
Accessibility None
Attached Garage 2
Total Parking Spaces 2
Garage Y
Building
Lot Description Backs to Trees, Irregular, Level, Rear Yard
Story 2
Foundation Concrete Perimeter, Slab
Sewer Public Sewer
Water Public
Architectural Style Colonial
Level or Stories 2
Additional Building Above Grade, Below Grade
Structure Type Dry Wall
New Construction N
Schools
School District Northeastern York
Others
HOA Fee Include Other
Tax ID 23-000-07-0166-00-00000
Ownership Fee Simple
SqFt Source Assessor
Acceptable Financing Conventional, Cash, FHA, VA
Listing Terms Conventional, Cash, FHA, VA
Financing Conventional,Cash,FHA,VA
Special Listing Condition Standard
Read Less

Bought with Nada R Seidon • Keller Williams Keystone Realty



