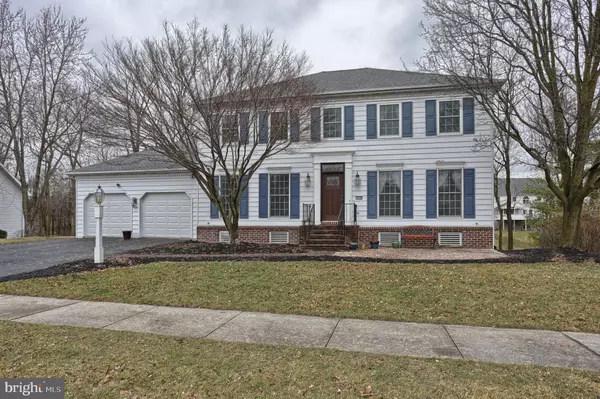For more information regarding the value of a property, please contact us for a free consultation.
1018 CHIPPENHAM RD Mechanicsburg, PA 17050
Want to know what your home might be worth? Contact us for a FREE valuation!

Our team is ready to help you sell your home for the highest possible price ASAP
Key Details
Sold Price $389,000
Property Type Single Family Home
Sub Type Detached
Listing Status Sold
Purchase Type For Sale
Square Footage 3,626 sqft
Price per Sqft $107
Subdivision Kingswood
MLS Listing ID 1000222680
Sold Date 05/31/18
Style Colonial
Bedrooms 5
Full Baths 3
Half Baths 1
HOA Fees $10/ann
HOA Y/N Y
Abv Grd Liv Area 2,726
Originating Board BRIGHT
Year Built 1989
Annual Tax Amount $4,185
Tax Year 2017
Lot Size 0.290 Acres
Acres 0.29
Property Description
Welcome to this beautiful Kingswoods home located steps away from Armitage Golf Course. This home features an open floorplan with over 3,600 square feet of living space, granite counter tops, two-car garage, first floor laundry, Master suite with walk in closet and large bathroom, large bedrooms with ample closets and lots of windows. The basement is fully finished with wet bar, built-ins and additional bedroom or office with separate full bathroom. Ample storage abounds. Large deck with back yard access is great for summer gatherings and entertaining. This home is move-in ready and waiting for you. This home includes a 1 year HSA Home Warranty.
Location
State PA
County Cumberland
Area Hampden Twp (14410)
Zoning RESIDENTIAL
Rooms
Other Rooms Living Room, Dining Room, Primary Bedroom, Bedroom 2, Bedroom 3, Bedroom 4, Bedroom 5, Kitchen, Family Room, Laundry, Bathroom 1, Bathroom 2, Bathroom 3, Half Bath
Basement Daylight, Full, Fully Finished, Heated, Rear Entrance, Walkout Level, Windows
Interior
Hot Water Electric
Heating Heat Pump(s)
Cooling Central A/C
Flooring Carpet, Ceramic Tile, Hardwood
Heat Source Electric
Laundry Main Floor
Exterior
Parking Features Garage - Front Entry
Garage Spaces 6.0
Water Access N
Roof Type Composite
Accessibility 2+ Access Exits
Attached Garage 2
Total Parking Spaces 6
Garage Y
Building
Lot Description Backs to Trees, Sloping, Landscaping, Level
Story 2
Foundation Block, Slab
Sewer Public Sewer
Water Public
Architectural Style Colonial
Level or Stories 2
Additional Building Above Grade, Below Grade
Structure Type Block Walls,Dry Wall
New Construction N
Schools
High Schools Cumberland Valley
School District Cumberland Valley
Others
Tax ID 10-16-1056-172
Ownership Fee Simple
SqFt Source Assessor
Acceptable Financing Cash, Conventional, FHA, VA
Listing Terms Cash, Conventional, FHA, VA
Financing Cash,Conventional,FHA,VA
Special Listing Condition Standard
Read Less

Bought with NICK PENDOLINO • TrueVision, REALTORS



