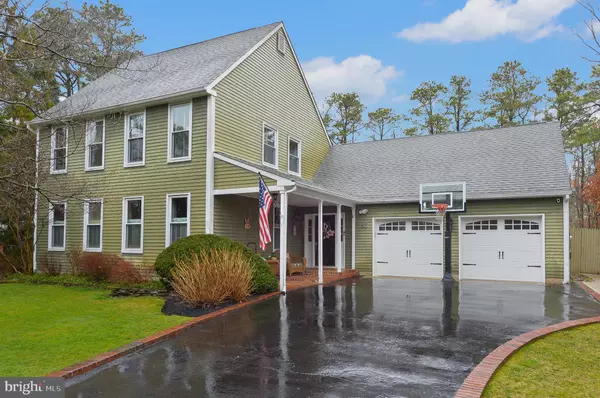For more information regarding the value of a property, please contact us for a free consultation.
50 WOODTHRUSH TRL W Medford, NJ 08055
Want to know what your home might be worth? Contact us for a FREE valuation!

Our team is ready to help you sell your home for the highest possible price ASAP
Key Details
Sold Price $565,000
Property Type Single Family Home
Sub Type Detached
Listing Status Sold
Purchase Type For Sale
Square Footage 3,412 sqft
Price per Sqft $165
Subdivision Tamarac
MLS Listing ID NJBL394692
Sold Date 06/23/21
Style Salt Box
Bedrooms 5
Full Baths 3
Half Baths 1
HOA Fees $31/ann
HOA Y/N Y
Abv Grd Liv Area 3,412
Originating Board BRIGHT
Year Built 1977
Annual Tax Amount $10,738
Tax Year 2020
Lot Size 0.290 Acres
Acres 0.29
Lot Dimensions 0.00 x 0.00
Property Description
Here is what you have been waiting for! A one of a kind custom home situated in the Tamarac Lake Community featuring over 3400 ft.², 5 bedrooms, 3.5 baths, a unique layout with two stairwells, and an open floor plan that is convenient for anyone. As you enter past the charming and inviting front porch, you will immediately feel the warmth, charm and character of this home. Beautiful custom accent walls, custom light fixtures throughout match perfectly with the wonderful and open spacious kitchen featuring a long center island, granite countertops, stainless steel appliances including a Bosch dishwasher, a Viking six burner stove top with pot filler faucet, double wall oven, and a beautiful office space with built-in shelving. Off the kitchen features your dining and living rooms with custom light fixtures, a wood burning fireplace and mantle, and convenient access out to the rear deck. Also off the kitchen is a slider door out to a screened-in porch with ceiling fan, cable TV, and pebble stone flooring. The back portion of the first floor features a mud room right off the garage access and a large family room with wet bar and rear yard access. Upstairs features 5 total bedrooms and 3 full baths with two master bedroom options. The front bedroom is currently being used as the master and has a large closet area with custom shelving and new flooring. The large rear bedroom has custom closet cabinets, Velux skylights, a dressing/sitting area, and a walk in closet. Additional features and highlights include hardwood flooring throughout the first floor, newer carpeting throughout the 2nd floor and stairwells, newer HVAC, brand new 200 amp electrical panel, 7-zone sprinkler system, a playground area, fully fenced in rear yard, a storage shed, ceiling fans throughout, upper level laundry room, and a huge attic with plenty of storage. Tamarac Lakes Association is a wonderful lake community in Medford with access to protected lifeguard beaches, trails, ballfields, playgrounds, basketball, volleyball, fishing, canoeing, tennis, pavilion access for private parties, and numerous events for all ages throughout the year including fishing contests, bike parades, beach movie nights, beach opening and closing, Easter Egg hunt and more! Please view floor plans attached as well as be sure to check out the Tamarac beach entrance located at 88 Tallowood. Schedule your appointment today and enjoy all that this wonderful lake community has to offer!
Location
State NJ
County Burlington
Area Medford Twp (20320)
Zoning R
Rooms
Other Rooms Living Room, Dining Room, Sitting Room, Bedroom 2, Bedroom 3, Bedroom 4, Bedroom 5, Kitchen, Family Room, Bedroom 1
Interior
Interior Features Breakfast Area, Attic, Carpet, Combination Dining/Living, Combination Kitchen/Dining, Combination Kitchen/Living, Crown Moldings, Family Room Off Kitchen, Floor Plan - Open, Kitchen - Eat-In, Kitchen - Gourmet, Kitchen - Island, Pantry, Recessed Lighting, Skylight(s), Soaking Tub, Sprinkler System, Stall Shower, Upgraded Countertops, Walk-in Closet(s), Wet/Dry Bar, Window Treatments, Wood Floors
Hot Water Natural Gas
Heating Forced Air, Baseboard - Electric
Cooling Central A/C, Ceiling Fan(s), Wall Unit
Flooring Hardwood, Fully Carpeted
Fireplaces Number 1
Fireplaces Type Brick, Wood
Equipment Built-In Microwave, Built-In Range, Compactor, Dishwasher, Disposal, Dryer - Electric, Extra Refrigerator/Freezer, Oven - Double, Oven - Wall, Range Hood, Stainless Steel Appliances, Trash Compactor, Water Heater
Fireplace Y
Window Features Energy Efficient
Appliance Built-In Microwave, Built-In Range, Compactor, Dishwasher, Disposal, Dryer - Electric, Extra Refrigerator/Freezer, Oven - Double, Oven - Wall, Range Hood, Stainless Steel Appliances, Trash Compactor, Water Heater
Heat Source Electric, Natural Gas
Laundry Upper Floor
Exterior
Exterior Feature Deck(s), Porch(es), Patio(s)
Parking Features Additional Storage Area, Garage Door Opener, Inside Access
Garage Spaces 5.0
Amenities Available Baseball Field, Basketball Courts, Beach, Bike Trail, Boat Dock/Slip, Lake, Picnic Area, Tennis Courts, Tot Lots/Playground, Volleyball Courts, Water/Lake Privileges
Water Access N
Roof Type Asphalt
Accessibility None
Porch Deck(s), Porch(es), Patio(s)
Attached Garage 2
Total Parking Spaces 5
Garage Y
Building
Story 2
Sewer No Septic System
Water Public
Architectural Style Salt Box
Level or Stories 2
Additional Building Above Grade, Below Grade
New Construction N
Schools
Elementary Schools Cranberry Pines
School District Medford Township Public Schools
Others
HOA Fee Include Pier/Dock Maintenance,Recreation Facility
Senior Community No
Tax ID 20-03202 12-00025
Ownership Fee Simple
SqFt Source Assessor
Acceptable Financing Conventional, Cash
Listing Terms Conventional, Cash
Financing Conventional,Cash
Special Listing Condition Standard
Read Less

Bought with Non Member • Non Subscribing Office



