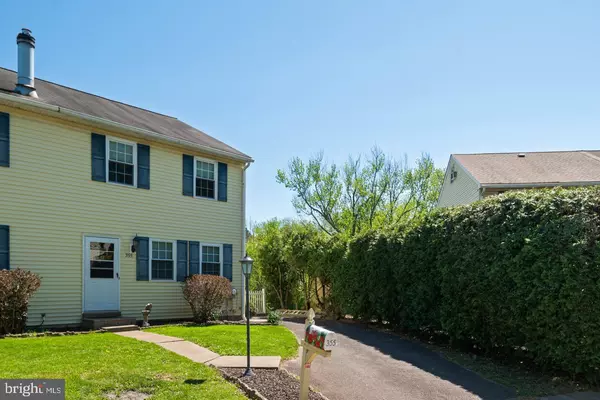For more information regarding the value of a property, please contact us for a free consultation.
355 INDIAN CREST WAY Harleysville, PA 19438
Want to know what your home might be worth? Contact us for a FREE valuation!

Our team is ready to help you sell your home for the highest possible price ASAP
Key Details
Sold Price $313,000
Property Type Single Family Home
Sub Type Twin/Semi-Detached
Listing Status Sold
Purchase Type For Sale
Square Footage 1,320 sqft
Price per Sqft $237
Subdivision Indian Crest Farms
MLS Listing ID PAMC691502
Sold Date 06/18/21
Style Colonial
Bedrooms 3
Full Baths 1
Half Baths 1
HOA Y/N N
Abv Grd Liv Area 1,320
Originating Board BRIGHT
Year Built 1980
Annual Tax Amount $3,922
Tax Year 2020
Lot Size 4,701 Sqft
Acres 0.11
Lot Dimensions 23.00 x 0.00
Property Description
Fabulous 3 bedroom, 1.5 Bath Twin for Sale with large yard. This home backs up to the park with walking trails and a meandering stream! Spend your time on your rear 20X12 Deck with your morning coffee admiring an incredible view for all four seasons. Main floor features beautifully neutral paint, gorgeous new flooring, comfortable and stylish Living Room, open Dining Area and 2nd Living Area with glass sliders to your Deck, main floor Powder Room, and pretty Eat-in Kitchen. Upstairs, you'll find your primary Bedroom with door to Full Bath, shared with two more comfortable bedrooms. Attic has plenty of room for storage. Basement is partially finished with another living area/spot for your Home Office with glass sliders to your large Yard with Fire-pit - great spot for your backyard barbecues, and Laundry Room includes Washer and Dryer. One-year Home Protection Warranty also included. Great Location! Near major shopping and Community Pool and Athletic Fields. Make your appointment today and live where you love!
Location
State PA
County Montgomery
Area Lower Salford Twp (10650)
Zoning R4
Rooms
Basement Full
Interior
Interior Features Attic, Dining Area, Kitchen - Eat-In
Hot Water Electric
Heating Forced Air
Cooling Central A/C
Heat Source Electric
Laundry Basement
Exterior
Exterior Feature Deck(s)
Water Access N
Accessibility None
Porch Deck(s)
Garage N
Building
Story 2
Sewer Public Sewer
Water Public
Architectural Style Colonial
Level or Stories 2
Additional Building Above Grade, Below Grade
New Construction N
Schools
Elementary Schools Vernfield
Middle Schools Indian Valley
High Schools Souderton Area Senior
School District Souderton Area
Others
Senior Community No
Tax ID 50-00-01267-699
Ownership Fee Simple
SqFt Source Assessor
Acceptable Financing Cash, Conventional, FHA, VA
Listing Terms Cash, Conventional, FHA, VA
Financing Cash,Conventional,FHA,VA
Special Listing Condition Standard
Read Less

Bought with Kelli M Musser • Compass RE



