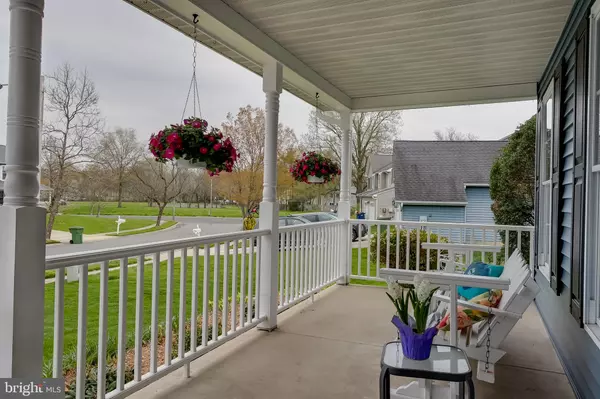For more information regarding the value of a property, please contact us for a free consultation.
5 RIDGEMOUNT DR Marlton, NJ 08053
Want to know what your home might be worth? Contact us for a FREE valuation!

Our team is ready to help you sell your home for the highest possible price ASAP
Key Details
Sold Price $390,000
Property Type Single Family Home
Sub Type Detached
Listing Status Sold
Purchase Type For Sale
Square Footage 1,852 sqft
Price per Sqft $210
Subdivision Marlton Leas
MLS Listing ID NJBL395408
Sold Date 06/18/21
Style Colonial
Bedrooms 4
Full Baths 1
Half Baths 1
HOA Y/N N
Abv Grd Liv Area 1,852
Originating Board BRIGHT
Year Built 1985
Annual Tax Amount $7,883
Tax Year 2020
Lot Size 10,890 Sqft
Acres 0.25
Lot Dimensions 0.00 x 0.00
Property Description
FINAL AND BEST BY 4/18 7:00..................Welcome to this Ryland built Chesterfield model in the much desired section of Marlton Leas. This well built 2 story colonial has many outstanding features that include the following: Hardwood flooring in the foyer, kitchen and hall bathroom, new sliding doors in the kitchen and family room leading to the rear deck with new composite railings and the backyard, stainless steel appliances as well as recessed lighting in the kitchen and family room, updated light fixtures, vinyl replacement windows (Mastic Brand), bathrooms with granite counter tops and luxury vinyl tile flooring, all 6 panel doors, new steel insulated garage doors and a full unfinished basement. Outside you have great curb appeal, new vinyl siding and downspouts, aluminum fencing surrounding the wonderful professionally landscaped yard, an in ground sprinkler system, new front step, a large 400 square foot deck, 160 square foot shed and a french drain system in the backyard. The upstairs walk in closet can easily be converted into a master bathroom (builder's option when the home was constructed) and the Seller's budget for the electric is $236/month and they usually get a small refund. Gas lines are on the street if you prefer gas heating. This is a home you don't want to miss!!!!
Location
State NJ
County Burlington
Area Evesham Twp (20313)
Zoning MD
Rooms
Other Rooms Living Room, Dining Room, Primary Bedroom, Bedroom 2, Bedroom 3, Bedroom 4, Kitchen, Family Room
Basement Unfinished
Interior
Hot Water Electric
Heating Heat Pump(s)
Cooling Central A/C
Heat Source Electric
Exterior
Parking Features Garage Door Opener, Garage - Front Entry
Garage Spaces 2.0
Water Access N
Accessibility Doors - Lever Handle(s)
Attached Garage 2
Total Parking Spaces 2
Garage Y
Building
Story 2
Sewer Public Sewer
Water Public
Architectural Style Colonial
Level or Stories 2
Additional Building Above Grade, Below Grade
New Construction N
Schools
Middle Schools Frances Demasi M.S.
High Schools Cherokee H.S.
School District Evesham Township
Others
Senior Community No
Tax ID 13-00013 47-00027
Ownership Fee Simple
SqFt Source Assessor
Special Listing Condition Standard
Read Less

Bought with Mark J McKenna • Pat McKenna Realtors



