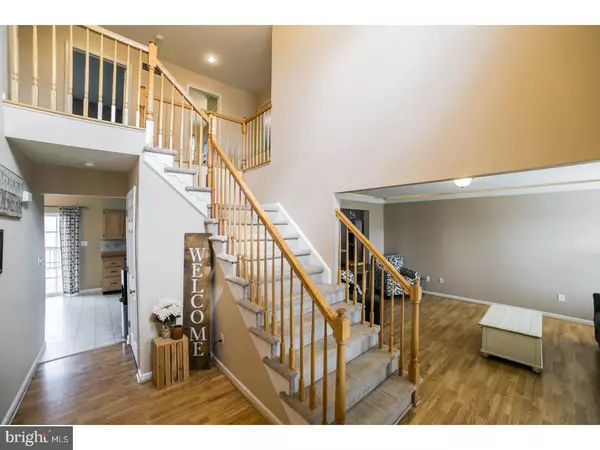For more information regarding the value of a property, please contact us for a free consultation.
1045 OAK HILL VIEW DR Gilbertsville, PA 19525
Want to know what your home might be worth? Contact us for a FREE valuation!

Our team is ready to help you sell your home for the highest possible price ASAP
Key Details
Sold Price $314,900
Property Type Single Family Home
Sub Type Detached
Listing Status Sold
Purchase Type For Sale
Square Footage 3,312 sqft
Price per Sqft $95
Subdivision Estates Of Warwick
MLS Listing ID 1000294290
Sold Date 05/31/18
Style Colonial
Bedrooms 4
Full Baths 2
Half Baths 1
HOA Fees $16/ann
HOA Y/N Y
Abv Grd Liv Area 2,580
Originating Board TREND
Year Built 2003
Annual Tax Amount $5,837
Tax Year 2018
Lot Size 0.302 Acres
Acres 0.3
Lot Dimensions 103
Property Description
Beautifully maintained 4 bedroom 2.5 bath colonial located in the Estates of Warwick. The 2-story foyer with open staircase will catch your eye right as you enter. To the right you'll love the formal living room offering crown molding and lots of natural light. Next you'll find the dining room boosting a chair rail and crown molding. The eat in kitchen and living room offer desirable open concept ideal for entertaining. Maple cabinets, spacious pantry, and stainless steel appliances can all be found in the kitchen. Enter onto the rear Trex deck through sliding doors also located in the EIK. Large family room equipped with recessed lighting, gas fireplace, and large windows. Conveniently located on the first floor is the laundry room. The master suite leaves nothing to be desired including a private bathroom with whirlpool tub and two walk-in closets. 3 additional generous sized bedrooms and full bath complete this level. The finished walk out basement will not disappoint with a custom bar, 2 areas of finished space, and areas of storage. Location can't be beat with easy access to Routes 422, 100, and 73. All this home needs is YOU!
Location
State PA
County Montgomery
Area Douglass Twp (10632)
Zoning R2
Rooms
Other Rooms Living Room, Dining Room, Primary Bedroom, Bedroom 2, Bedroom 3, Kitchen, Family Room, Bedroom 1, Laundry, Other, Attic
Basement Full, Outside Entrance, Fully Finished
Interior
Interior Features Primary Bath(s), Butlers Pantry, Kitchen - Eat-In
Hot Water Electric
Heating Gas
Cooling Central A/C
Flooring Wood, Fully Carpeted, Vinyl, Tile/Brick
Fireplaces Number 1
Fireplaces Type Stone, Gas/Propane
Equipment Oven - Self Cleaning, Dishwasher
Fireplace Y
Appliance Oven - Self Cleaning, Dishwasher
Heat Source Natural Gas
Laundry Main Floor
Exterior
Exterior Feature Deck(s), Porch(es)
Garage Spaces 5.0
Water Access N
Roof Type Pitched,Shingle
Accessibility None
Porch Deck(s), Porch(es)
Attached Garage 2
Total Parking Spaces 5
Garage Y
Building
Story 2
Sewer Public Sewer
Water Public
Architectural Style Colonial
Level or Stories 2
Additional Building Above Grade, Below Grade
New Construction N
Schools
High Schools Boyertown Area Jhs-East
School District Boyertown Area
Others
Senior Community No
Tax ID 32-00-05049-031
Ownership Fee Simple
Read Less

Bought with Beverley Galtman • Springer Realty Group



