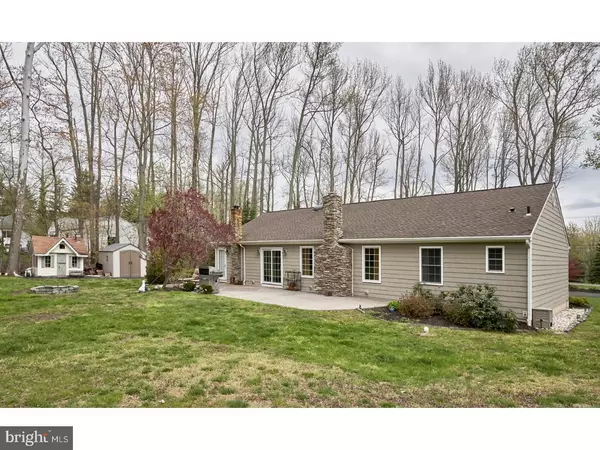For more information regarding the value of a property, please contact us for a free consultation.
320 CREEK RD Delran, NJ 08075
Want to know what your home might be worth? Contact us for a FREE valuation!

Our team is ready to help you sell your home for the highest possible price ASAP
Key Details
Sold Price $295,000
Property Type Single Family Home
Sub Type Detached
Listing Status Sold
Purchase Type For Sale
Square Footage 1,700 sqft
Price per Sqft $173
Subdivision None Available
MLS Listing ID 1000470494
Sold Date 05/31/18
Style Ranch/Rambler
Bedrooms 3
Full Baths 2
HOA Y/N N
Abv Grd Liv Area 1,700
Originating Board TREND
Year Built 1986
Annual Tax Amount $8,335
Tax Year 2017
Lot Size 1.000 Acres
Acres 1.0
Lot Dimensions 150X285
Property Description
Impeccably upgraded Ranch home on an acre of ground with tons of off street parking featuring a circular driveway and a 2 Car Attached Garage! Beautiful Vinyl Cedar Impression siding, dimensional roof, beautiful landscaping and a great entertaining 47 x 15 aggregate stone concrete rear patio that features brick inlays, brick ribbons and a natural gas grill, all this overlooking your 1 acre peaceful parcel of land. Enter this home through a beautiful fiberglass front door onto 4" wide hardwood flooring. The Living Room is spacious with plenty of light and a raised hearth Brick Fireplace. The dining room has sliding glass doors leading to the rear patio and open to the kitchen and the den/office/3rd bedroom. The Kitchen is nothing short of spectacular! It has Cherry Kraftmaid cabinets, a Skylight, Recessed Lights, Granite Counter Tops, a ceramic tile backsplash, stainless steel sink with pullout faucet and stainless steel appliances including a side by side refrigerator with an ice and water dispenser, a Kitchen Aid dishwasher and microwave. There is an e den/office that can easily be a 3rd bedroom or a 3rd bedroom/den or office. There is a rear entry door into this room and a wood burning stove on a brick hearth. The master bath has a 5' shower and sliding glass doors. This is just a tastefully done home with warm inviting colors throughout. A real gem!
Location
State NJ
County Burlington
Area Delran Twp (20310)
Zoning RES
Rooms
Other Rooms Living Room, Dining Room, Primary Bedroom, Bedroom 2, Kitchen, Bedroom 1, Other, Attic
Interior
Interior Features Primary Bath(s), Butlers Pantry, Skylight(s), Ceiling Fan(s), Stall Shower, Breakfast Area
Hot Water Natural Gas
Heating Gas, Forced Air
Cooling Central A/C
Flooring Wood, Fully Carpeted, Tile/Brick
Fireplaces Number 2
Equipment Built-In Range, Dishwasher, Refrigerator, Energy Efficient Appliances, Built-In Microwave
Fireplace Y
Window Features Energy Efficient
Appliance Built-In Range, Dishwasher, Refrigerator, Energy Efficient Appliances, Built-In Microwave
Heat Source Natural Gas
Laundry Main Floor
Exterior
Exterior Feature Patio(s)
Garage Spaces 5.0
Utilities Available Cable TV
Water Access N
Roof Type Pitched,Shingle
Accessibility None
Porch Patio(s)
Attached Garage 2
Total Parking Spaces 5
Garage Y
Building
Lot Description Level
Story 1
Foundation Brick/Mortar
Sewer Public Sewer
Water Public
Architectural Style Ranch/Rambler
Level or Stories 1
Additional Building Above Grade
New Construction N
Schools
Elementary Schools Millbridge
Middle Schools Delran
High Schools Delran
School District Delran Township Public Schools
Others
Senior Community No
Tax ID 10-00117-00003 01
Ownership Fee Simple
Security Features Security System
Acceptable Financing Conventional, VA, FHA 203(b)
Listing Terms Conventional, VA, FHA 203(b)
Financing Conventional,VA,FHA 203(b)
Read Less

Bought with Joseph P Angelo • Keller Williams Realty - Moorestown



