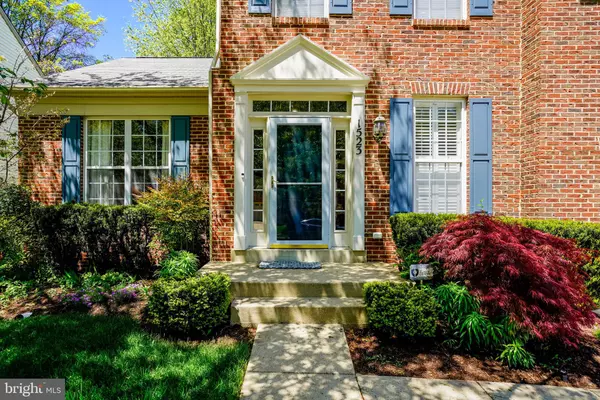For more information regarding the value of a property, please contact us for a free consultation.
1523 HORNBEAM DR Crofton, MD 21114
Want to know what your home might be worth? Contact us for a FREE valuation!

Our team is ready to help you sell your home for the highest possible price ASAP
Key Details
Sold Price $750,000
Property Type Single Family Home
Sub Type Detached
Listing Status Sold
Purchase Type For Sale
Square Footage 3,916 sqft
Price per Sqft $191
Subdivision Walden
MLS Listing ID MDAA465960
Sold Date 05/28/21
Style Colonial
Bedrooms 5
Full Baths 3
Half Baths 1
HOA Fees $18/ann
HOA Y/N Y
Abv Grd Liv Area 3,001
Originating Board BRIGHT
Year Built 2000
Annual Tax Amount $7,218
Tax Year 2020
Lot Size 7,390 Sqft
Acres 0.17
Property Description
Entertainers Delight! 1523 Hornbeam Drive is 5 bed, 3.5 bath colonial whose main level was expanded and designed with gatherings of all types in mind. The gourmet kitchen is the gem of the home where you will find a 48 inch duel fuel Wolf range with built in grill, Subzero refrigerator, and premier cabinetry that was designed with all your cooking needs in mind. An expansive bar height island runs the length of the kitchen making it inviting to linger while the chef cooks. Also in the kitchen you will find a wine bar with a separate sink, wine cooler and ice maker. The kitchen has an easy flow to both the sunken family room and separate dining space with beautiful built ins. You will find the family room to be perfect for movie watching with built in surround sound. These 3 spaces are anchored by the gorgeous, open, 3 way, stone gas fireplace delivering ambiance and warmth . While these spaces are flowing, the main level also offers a separate formal living and dining space. From the dining room the french doors open to a screened in porch with privacy shutters that overlook the deck and stately hardscaped backyard and trees. Enjoy surround sound on the porch while you watch the embers from the large fire pit in the backyard. The main level also features recessed lighting, tray ceilings and Brazilian hardwood. The upper level boasts 4 well sized bedrooms and 2 baths. The owners suite comes complete with 2 separate walk in closets, built ins and a gas fire place. The attached bath has a separate shower and soaking tub. Among the additions the master lead to a private office space boarded by windows with it's own private deck. The basement opens to a oversized recreation room, separate full bath and huge lower level bedroom with walk in closet. As part of the Walden subdivision you can join their community pool. Home is close to the Walden golf course, is within walking distance to the elementary school and is a great commuter location close to shopping and major highways.
Location
State MD
County Anne Arundel
Zoning R1
Rooms
Basement Fully Finished
Interior
Interior Features Kitchen - Gourmet, Kitchen - Island, Recessed Lighting, Soaking Tub, Sprinkler System, Store/Office, Walk-in Closet(s), Wet/Dry Bar, Wood Floors, Formal/Separate Dining Room, Family Room Off Kitchen, Crown Moldings
Hot Water Natural Gas
Heating Forced Air, Heat Pump(s)
Cooling Central A/C
Fireplaces Number 2
Fireplaces Type Gas/Propane
Equipment Built-In Microwave, Dishwasher, Disposal, Dryer, Icemaker, Oven - Double, Oven/Range - Gas, Refrigerator, Range Hood, Six Burner Stove, Stainless Steel Appliances, Washer
Fireplace Y
Appliance Built-In Microwave, Dishwasher, Disposal, Dryer, Icemaker, Oven - Double, Oven/Range - Gas, Refrigerator, Range Hood, Six Burner Stove, Stainless Steel Appliances, Washer
Heat Source Natural Gas
Exterior
Exterior Feature Patio(s), Screened
Parking Features Garage - Front Entry
Garage Spaces 2.0
Water Access N
View Trees/Woods
Accessibility None
Porch Patio(s), Screened
Attached Garage 2
Total Parking Spaces 2
Garage Y
Building
Story 3
Sewer Public Sewer
Water Public
Architectural Style Colonial
Level or Stories 3
Additional Building Above Grade, Below Grade
New Construction N
Schools
Elementary Schools Crofton Meadows
Middle Schools Crofton
High Schools Crofton
School District Anne Arundel County Public Schools
Others
Senior Community No
Tax ID 020290390099384
Ownership Fee Simple
SqFt Source Assessor
Acceptable Financing FHA, Conventional, Cash, VA
Listing Terms FHA, Conventional, Cash, VA
Financing FHA,Conventional,Cash,VA
Special Listing Condition Standard
Read Less

Bought with Laura E Gayvert • Coldwell Banker Realty



