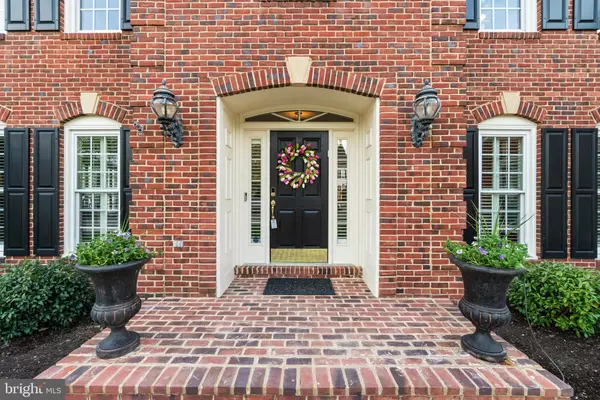For more information regarding the value of a property, please contact us for a free consultation.
47437 MIDDLE BLUFF PL Sterling, VA 20165
Want to know what your home might be worth? Contact us for a FREE valuation!

Our team is ready to help you sell your home for the highest possible price ASAP
Key Details
Sold Price $1,150,000
Property Type Single Family Home
Sub Type Detached
Listing Status Sold
Purchase Type For Sale
Square Footage 5,051 sqft
Price per Sqft $227
Subdivision River Crest
MLS Listing ID VALO435080
Sold Date 05/21/21
Style Colonial
Bedrooms 4
Full Baths 4
Half Baths 1
HOA Fees $88/mo
HOA Y/N Y
Abv Grd Liv Area 3,451
Originating Board BRIGHT
Year Built 1999
Annual Tax Amount $8,010
Tax Year 2021
Lot Size 0.330 Acres
Acres 0.33
Property Description
This is IT! Pure perfection in highly sought-after Rivercrest with its own custom backyard oasis for the ultimate in luxury! This immaculate 4 bedroom, 4.5 bath brick-front home has it alla dream kitchen, a luxurious spa-like master bath, and a backyard resort will make you the envy of the neighborhood! The stunning, chefs dream kitchen is the centerpiece of the home, with high-end GE Monogram stainless steel appliances, granite counters, custom 42" cabinets, and a 48-bottle beverage chiller in the butler's pantry. The kitchen opens to the bright family room flooded with light from floor-to-ceiling windows and custom plantation shutters. Even Marie Kondo would envy the study, with its beautiful built-ins for ultimate organization in the perfect work-from-home space. At the end of a hard day, the owner's suite with sitting room is the perfect place to unwind with its exquisite en-suite bath, providing a relaxing, spa-like experience an opulent soaking tub, beautiful custom tile and an overhead rain shower. A huge walk-in closet with custom organizers and drawers is just off the bathroom. Three more impressive bedrooms complete the upstairs with en-suite and jack-and-jill baths. Not to be missed, the extraordinary basement is the perfect hangout for entertainment! A large workout room can double as a guest room with a unique built-in Murphy Bed. The lively pool table area opens to a sitting room and game room to host "game night" and features built-in cabinets for easy storage. The Main Attraction of this spectacular space is the magnificent media room with tiered seating, projector, screen and 7/1 surround sound--just perfect for movie nights! Dont worry about movie snacks - a granite wet bar with a dishwasher and refrigerator right outside the media room is perfect for popcorn making! Imaginea movie theater experience in your own basement! Your morning coffee will taste even better as you drink in the screened gazebo on the expansive deck overlooking your resort-like stone custom pool and hot tub! Escape the everyday as you listen to the soothing sounds of the waterfall in your private backyard oasis. Glorious stone terraced patios, lush park-like privacy landscaping and upscale outdoor speakers make pool time so much fun! Tons of storage throughout the home as well as in the extra-deep two-car garage. Totally energy efficient with new double hung, low-e, argon windows, all new exterior doors and storm door, one new HVAC unit and a new roof installed before closing! This WOW house is unsurpassed in luxury leaving no upgrade missedincredible new hardwoods through all three levelsplantation shutters at every turnrare three bathrooms upstairs...and SO much more! Move right into the largest NV model in Rivercrest with no to-dos, and enjoy this close-knit community with many features for people of all ages, walking trails and close to everything. Come live in style in Rivercrest!
Location
State VA
County Loudoun
Zoning 18
Rooms
Other Rooms Living Room, Dining Room, Primary Bedroom, Bedroom 2, Bedroom 3, Bedroom 4, Kitchen, Game Room, Family Room, Den, Basement, Foyer, Study, Exercise Room, Laundry, Mud Room, Media Room, Bathroom 2, Bathroom 3, Primary Bathroom, Half Bath
Basement Full, Fully Finished, Walkout Level
Interior
Interior Features Breakfast Area, Butlers Pantry, Built-Ins, Ceiling Fan(s), Chair Railings, Crown Moldings, Dining Area, Family Room Off Kitchen, Floor Plan - Open, Formal/Separate Dining Room, Kitchen - Eat-In, Kitchen - Gourmet, Kitchen - Island, Pantry, Soaking Tub, Sprinkler System, Upgraded Countertops, Wainscotting, Walk-in Closet(s), Wet/Dry Bar, WhirlPool/HotTub, Window Treatments, Wood Floors, Combination Kitchen/Living, Recessed Lighting, Primary Bath(s), Stall Shower, Wine Storage
Hot Water Natural Gas
Heating Forced Air
Cooling Central A/C
Flooring Hardwood
Fireplaces Number 1
Fireplaces Type Gas/Propane
Equipment Built-In Microwave, Cooktop, Cooktop - Down Draft, Dishwasher, Disposal, Dryer, Oven - Double, Refrigerator, Washer, Stainless Steel Appliances, Water Heater
Fireplace Y
Window Features Double Hung,Low-E,Energy Efficient
Appliance Built-In Microwave, Cooktop, Cooktop - Down Draft, Dishwasher, Disposal, Dryer, Oven - Double, Refrigerator, Washer, Stainless Steel Appliances, Water Heater
Heat Source Natural Gas
Laundry Main Floor
Exterior
Exterior Feature Deck(s), Enclosed, Porch(es), Screened
Parking Features Garage - Front Entry, Garage Door Opener, Oversized
Garage Spaces 4.0
Pool Fenced, Gunite, Heated, In Ground, Saltwater
Utilities Available Cable TV Available, Electric Available, Natural Gas Available, Phone Available, Water Available
Amenities Available Bike Trail, Common Grounds, Jog/Walk Path, Picnic Area, Pool - Outdoor, Tot Lots/Playground
Water Access N
Roof Type Architectural Shingle
Accessibility None
Porch Deck(s), Enclosed, Porch(es), Screened
Attached Garage 2
Total Parking Spaces 4
Garage Y
Building
Story 3
Sewer Public Septic
Water Public
Architectural Style Colonial
Level or Stories 3
Additional Building Above Grade, Below Grade
New Construction N
Schools
Elementary Schools Horizon
Middle Schools Seneca Ridge
High Schools Dominion
School District Loudoun County Public Schools
Others
HOA Fee Include Management,Pool(s),Road Maintenance,Snow Removal,Trash
Senior Community No
Tax ID 006474940000
Ownership Fee Simple
SqFt Source Assessor
Security Features Exterior Cameras,Monitored,Security System,Surveillance Sys
Acceptable Financing Cash, Conventional, FHA, VA
Listing Terms Cash, Conventional, FHA, VA
Financing Cash,Conventional,FHA,VA
Special Listing Condition Standard
Read Less

Bought with Daniel A Llerena • RLAH @properties



