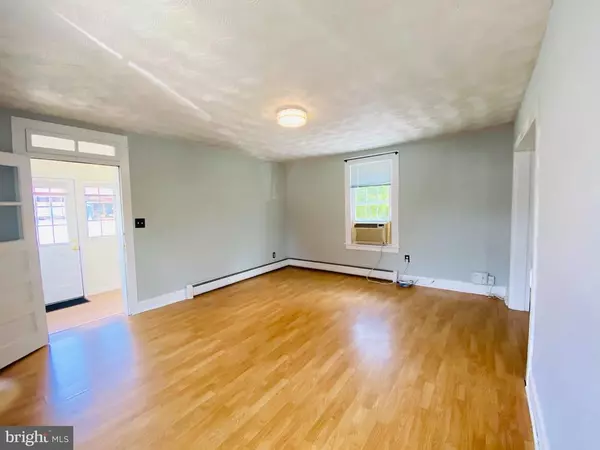For more information regarding the value of a property, please contact us for a free consultation.
802 OLNEY SANDY SPRING RD Sandy Spring, MD 20860
Want to know what your home might be worth? Contact us for a FREE valuation!

Our team is ready to help you sell your home for the highest possible price ASAP
Key Details
Sold Price $417,000
Property Type Single Family Home
Sub Type Detached
Listing Status Sold
Purchase Type For Sale
Square Footage 1,315 sqft
Price per Sqft $317
Subdivision Sandy Spring
MLS Listing ID MDMC720212
Sold Date 05/12/21
Style Cape Cod
Bedrooms 3
Full Baths 2
HOA Y/N N
Abv Grd Liv Area 1,315
Originating Board BRIGHT
Year Built 1924
Annual Tax Amount $3,446
Tax Year 2021
Lot Size 0.300 Acres
Acres 0.3
Property Description
3BED/2BATH home well maintained, 1st Floor: enclosed front porch, traditional and spacious living room, dining room, kitchen, full bathroom and master bedroom and upgraded rear deck. 2nd Floor: 2 bedrooms, 1 spacious full bathroom & walk-in closet. ZONED R-200 which permits by right: PUBLIC USE BUILDINGS, FAMILY DAY CARE, RESIDENTIAL CARE, CULTURAL INSTITUTIONS, CHURCH, AMATEUR RADIO FACILITY up to 65. Conditional Permitted Uses: Independent Living for seniors, Residential Care up to 9-16 & 16+, Home Health Practitioner, Home Occupation. Major Impact, Day Care Center 13-30 & 30+, Hospital, Private Education Institution. Great redevelopment potential (with lot assemblage). Located in the heart of Sandy Spring, a developing semi-rural community, directly across Smoketown BBQ and in close proximity to Medstar Montgomery General Hospital, 5 minutes from the fabulous Olney Theatre Center, it has prominent visibility and exposure to intersection traffic of Olney Sandy Spring Rd and Brook Rd/Meeting House Rd. Walk to Sandy Spring Museum.
Location
State MD
County Montgomery
Zoning R200
Direction North
Rooms
Basement Connecting Stairway
Main Level Bedrooms 1
Interior
Hot Water Electric
Cooling Window Unit(s)
Flooring Hardwood
Fireplaces Number 1
Fireplaces Type Screen, Wood
Equipment Dishwasher, Disposal, Exhaust Fan, Microwave, Oven - Single, Oven/Range - Electric, Refrigerator, Washer/Dryer Stacked
Furnishings No
Fireplace Y
Window Features Double Hung
Appliance Dishwasher, Disposal, Exhaust Fan, Microwave, Oven - Single, Oven/Range - Electric, Refrigerator, Washer/Dryer Stacked
Heat Source Oil
Laundry Main Floor
Exterior
Garage Spaces 4.0
Fence Partially
Utilities Available Cable TV Available, Electric Available, Sewer Available, Water Available
Water Access N
View Garden/Lawn
Roof Type Asphalt
Accessibility None
Total Parking Spaces 4
Garage N
Building
Lot Description Cleared, Landscaping, Partly Wooded, Rear Yard, Road Frontage, Vegetation Planting
Story 2
Foundation Block
Sewer On Site Septic
Water Public
Architectural Style Cape Cod
Level or Stories 2
Additional Building Above Grade, Below Grade
Structure Type Dry Wall
New Construction N
Schools
Elementary Schools Sherwood
Middle Schools Briggs Cheney Ms
High Schools Sherwood
School District Montgomery County Public Schools
Others
Pets Allowed Y
Senior Community No
Tax ID 160800706251
Ownership Fee Simple
SqFt Source Assessor
Acceptable Financing Conventional, Cash, FHA 203(k)
Horse Property N
Listing Terms Conventional, Cash, FHA 203(k)
Financing Conventional,Cash,FHA 203(k)
Special Listing Condition Standard
Pets Allowed No Pet Restrictions
Read Less

Bought with Maribel C Adad • Spring Hill Real Estate, LLC.



