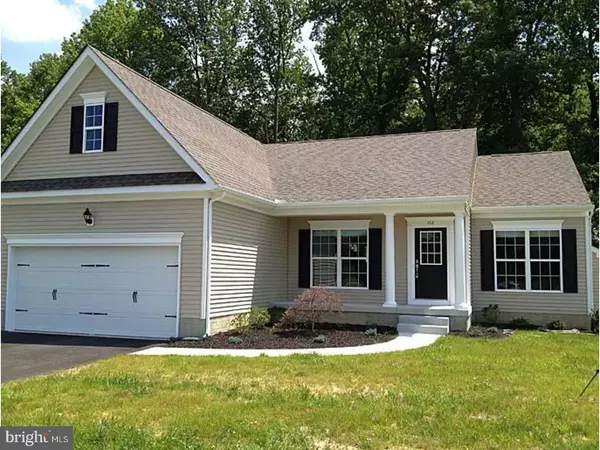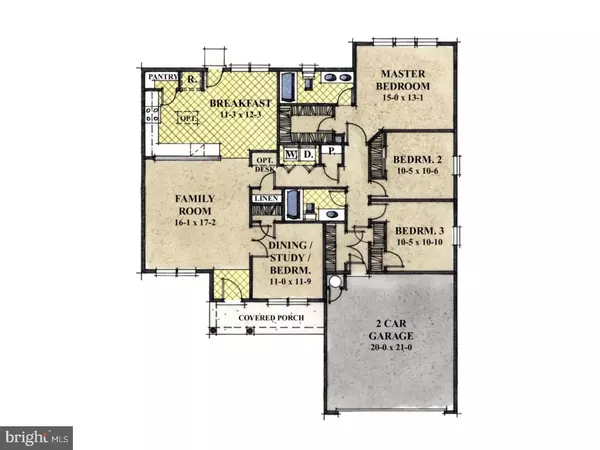For more information regarding the value of a property, please contact us for a free consultation.
20324 BLUEBERRY DR Lincoln, DE 19960
Want to know what your home might be worth? Contact us for a FREE valuation!

Our team is ready to help you sell your home for the highest possible price ASAP
Key Details
Sold Price $248,000
Property Type Single Family Home
Sub Type Detached
Listing Status Sold
Purchase Type For Sale
Subdivision Blueberry Hill
MLS Listing ID 1001723360
Sold Date 09/20/16
Style Ranch/Rambler
Bedrooms 3
Full Baths 2
HOA Fees $12/ann
HOA Y/N Y
Originating Board TREND
Year Built 2015
Annual Tax Amount $937
Tax Year 2016
Lot Size 0.758 Acres
Acres 0.76
Lot Dimensions 150X220
Property Description
Brand New Quick Delivery Bethany Model Featuring an Open Floor Plan with Cathedral Ceilings Hardwood Floors, Granite Counters, 42" Upper Cabinets, a Full Basement, a Southern Rear Exposure with a Nice Back Yard, a Formal Dining Room and Much More. It is almost finished and easy to show! Make your inquiry Today. Photos are not of the exact same house but also a Bethany model with the same floor plan. New photos coming soon!
Location
State DE
County Sussex
Area Cedar Creek Hundred (31004)
Zoning A
Rooms
Other Rooms Living Room, Dining Room, Primary Bedroom, Bedroom 2, Kitchen, Bedroom 1, Attic
Basement Full, Unfinished, Drainage System
Interior
Interior Features Primary Bath(s), Butlers Pantry, Ceiling Fan(s), Stall Shower, Dining Area
Hot Water Propane
Heating Propane, Energy Star Heating System, Programmable Thermostat
Cooling Central A/C, Energy Star Cooling System
Flooring Wood, Fully Carpeted, Vinyl
Equipment Oven - Self Cleaning, Energy Efficient Appliances, Built-In Microwave
Fireplace N
Window Features Energy Efficient
Appliance Oven - Self Cleaning, Energy Efficient Appliances, Built-In Microwave
Heat Source Bottled Gas/Propane
Laundry Main Floor
Exterior
Exterior Feature Porch(es)
Garage Spaces 5.0
Utilities Available Cable TV
Water Access N
Roof Type Pitched,Shingle
Accessibility None
Porch Porch(es)
Total Parking Spaces 5
Garage N
Building
Lot Description Level, Open, Front Yard, Rear Yard
Story 1
Foundation Concrete Perimeter
Sewer On Site Septic
Water Well
Architectural Style Ranch/Rambler
Level or Stories 1
Structure Type Cathedral Ceilings,9'+ Ceilings
New Construction Y
Others
HOA Fee Include Snow Removal
Senior Community No
Tax ID 3-30-15.00-216.00
Ownership Fee Simple
Acceptable Financing Conventional, VA, FHA 203(b), USDA
Listing Terms Conventional, VA, FHA 203(b), USDA
Financing Conventional,VA,FHA 203(b),USDA
Read Less

Bought with Tony Favata • Coldwell Banker Resort Realty-Milford



