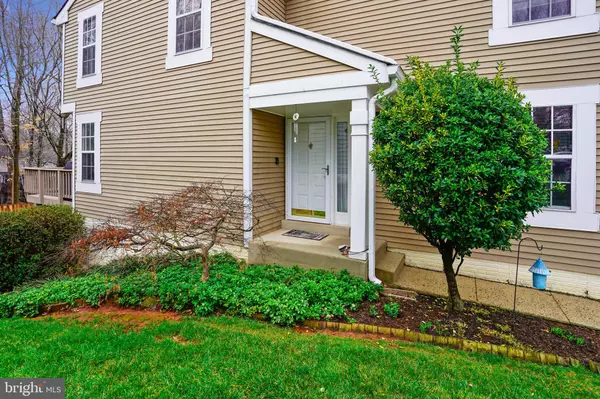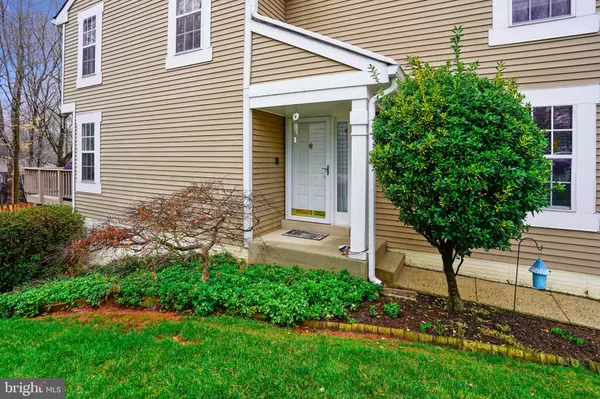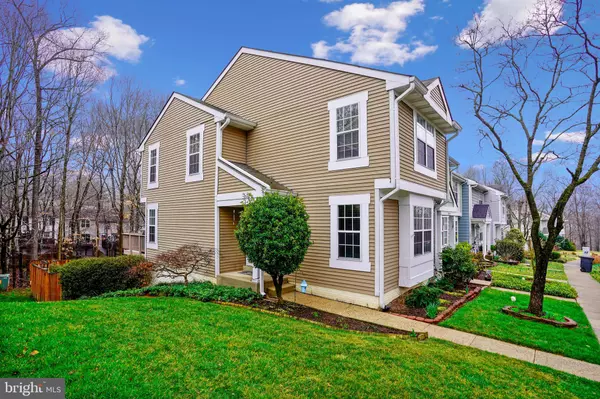For more information regarding the value of a property, please contact us for a free consultation.
15255 STREAMSIDE CT Dumfries, VA 22025
Want to know what your home might be worth? Contact us for a FREE valuation!

Our team is ready to help you sell your home for the highest possible price ASAP
Key Details
Sold Price $370,000
Property Type Townhouse
Sub Type End of Row/Townhouse
Listing Status Sold
Purchase Type For Sale
Square Footage 1,907 sqft
Price per Sqft $194
Subdivision Montclair Waters Edge
MLS Listing ID VAPW518548
Sold Date 05/10/21
Style Traditional
Bedrooms 3
Full Baths 2
Half Baths 1
HOA Fees $115/mo
HOA Y/N Y
Abv Grd Liv Area 1,402
Originating Board BRIGHT
Year Built 1985
Annual Tax Amount $3,591
Tax Year 2021
Lot Size 3,101 Sqft
Acres 0.07
Property Description
PLEASE PRACTICE COVID-19 SAFETY PROTOCOLS, SCHEDULE APPOINTMENT WITH LISTING AGENT FIRST. THIS GORGEOUS END UNIT FEATURES BEAUTIFUL LANDSCAPING, 3 BEDS, 2.5 BATHS, HARDWOOD FLOORS IN THE LIVING AND DINING ROOMS, AN UPDATED KITCHEN WITH BREAKFAST AREA, FAMILY ROOM ON THE LOWER LEVEL WITH ANOTHER ROOM THAT CAN BE USED AS AN OFFICE OR GYM. THERE IS A LARGE DECK OFF OF THE KITCHEN WITH STAIRS DOWN TO A LOWER LEVEL PATIO AND A LARGE FENCED IN BACK YARD WITH A STORAGE SHED. THERE ARE TWO ASSIGNED PARKING SPACES DIRECTLY IN FRONT OF THE HOME AND VISITOR SPOTS RIGHT ACROSS THE LOT. THIS LOVELY MONTCLAIR NEIGHBORHOOD IS NESTLED AMONG TREES AND HAS A PARK LIKE FEEL TO IT. THIS HOME HAS BEEN LOVED AND WELL MAINTAINED AND IT SHOWS.
Location
State VA
County Prince William
Zoning RPC
Rooms
Basement Full
Interior
Interior Features Breakfast Area, Carpet, Ceiling Fan(s), Combination Dining/Living, Floor Plan - Traditional, Kitchen - Country, Kitchen - Eat-In, Kitchen - Island, Pantry, Window Treatments, Wood Floors
Hot Water Electric
Heating Heat Pump(s)
Cooling Central A/C
Heat Source Electric
Laundry Basement
Exterior
Exterior Feature Deck(s), Patio(s)
Garage Spaces 2.0
Parking On Site 2
Fence Board
Utilities Available Water Available, Sewer Available, Electric Available
Amenities Available Common Grounds, Tot Lots/Playground, Lake
Water Access N
View Trees/Woods
Street Surface Black Top
Accessibility 32\"+ wide Doors
Porch Deck(s), Patio(s)
Total Parking Spaces 2
Garage N
Building
Story 3
Sewer Public Sewer
Water Public
Architectural Style Traditional
Level or Stories 3
Additional Building Above Grade, Below Grade
New Construction N
Schools
School District Prince William County Public Schools
Others
HOA Fee Include Common Area Maintenance,Insurance,Management,Reserve Funds,Snow Removal
Senior Community No
Tax ID 8191-00-2469
Ownership Fee Simple
SqFt Source Assessor
Special Listing Condition Standard
Read Less

Bought with Mercy F Lugo-Struthers • Casals, Realtors



