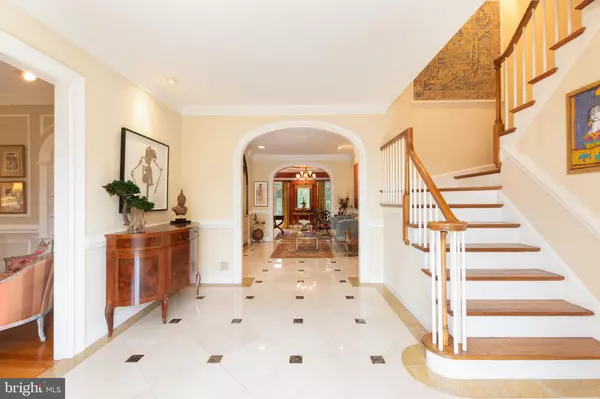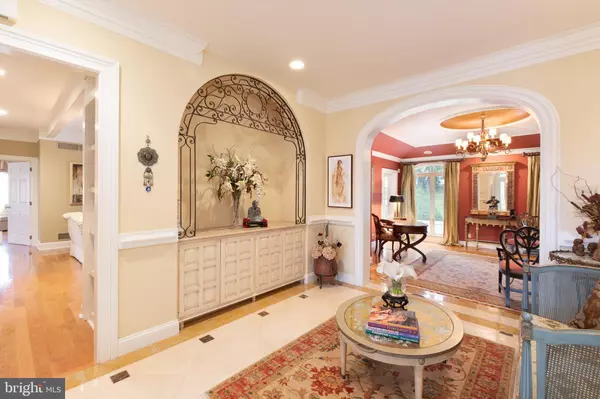For more information regarding the value of a property, please contact us for a free consultation.
301 HIGH RIDGE RD Wilmington, DE 19807
Want to know what your home might be worth? Contact us for a FREE valuation!

Our team is ready to help you sell your home for the highest possible price ASAP
Key Details
Sold Price $1,320,000
Property Type Single Family Home
Sub Type Detached
Listing Status Sold
Purchase Type For Sale
Square Footage 6,622 sqft
Price per Sqft $199
Subdivision Owls Nest
MLS Listing ID DENC520802
Sold Date 04/30/21
Style Colonial
Bedrooms 4
Full Baths 6
Half Baths 1
HOA Y/N N
Abv Grd Liv Area 5,351
Originating Board BRIGHT
Year Built 1981
Annual Tax Amount $11,405
Tax Year 2020
Lot Size 3.440 Acres
Acres 3.44
Lot Dimensions 0.00 x 0.00
Property Description
Remarkable estate home in Greenville with a timeless and sophisticated elegance that has current appeal. The owners, including a professional designer, redesigned the home when they purchased it to enhance the flow and also increased the size of the home. As soon as you enter the home into the gracious foyer you feel immediately at home. Generous sized rooms flow into one another with attention to the small design details that make a house a home. The main floor is host to traditional living and dining rooms and features a gourmet kitchen with great room that has gorgeous natural light giving the feel of a conservatory room. A cozy den off the foyer leads to a beautiful home office. The family room with gas fireplace and wet bar is a wonderful gathering area. First floor bedroom with private full bath and walk-in closet would work perfectly as a primary bedroom, in-law or guest suite. This floor is completed by mudroom, spacious laundry room, full bathroom near mudroom, and powder room. Upstairs you will find three bedroom suites each with a private ensuite bath. The primary bedroom on this floor features a gas fireplace, walk-in closet and den. A sitting area in the upstairs foyer is a quiet spot to relax or do homework. Finished lower level with newly established egress has a large recreation room, full bathroom, and two bonus rooms with unlimited potential in how they can be used to suite the new owner's needs. Beautifully situated on just under 3 and a half acres. A large terrace at the back of the house overlooks the spacious lot that backs to Delaware Nature Society owned land. Perfectly designed for entertaining with access doors from many of the main floor rooms. Superb curb appeal with center fountain in a circular driveway that leads to additional parking and a three car garage. Don't let this one get away!
Location
State DE
County New Castle
Area Hockssn/Greenvl/Centrvl (30902)
Zoning NC2A
Rooms
Other Rooms Living Room, Dining Room, Primary Bedroom, Sitting Room, Bedroom 2, Bedroom 3, Bedroom 4, Kitchen, Family Room, Den, Foyer, Great Room, Laundry, Mud Room, Other, Office, Recreation Room, Bonus Room, Primary Bathroom
Basement Partial
Main Level Bedrooms 1
Interior
Interior Features Crown Moldings, Entry Level Bedroom, Family Room Off Kitchen, Formal/Separate Dining Room, Kitchen - Eat-In, Kitchen - Gourmet, Kitchen - Island, Pantry, Primary Bath(s), Recessed Lighting, Walk-in Closet(s), Wet/Dry Bar, Wood Floors
Hot Water Electric
Heating Forced Air
Cooling Central A/C
Flooring Hardwood
Fireplaces Number 2
Fireplaces Type Gas/Propane
Equipment Cooktop, Six Burner Stove, Oven/Range - Gas, Range Hood, Oven - Wall, Refrigerator, Dishwasher, Stainless Steel Appliances, Microwave, Washer, Dryer
Fireplace Y
Appliance Cooktop, Six Burner Stove, Oven/Range - Gas, Range Hood, Oven - Wall, Refrigerator, Dishwasher, Stainless Steel Appliances, Microwave, Washer, Dryer
Heat Source Natural Gas
Laundry Main Floor
Exterior
Exterior Feature Patio(s)
Parking Features Garage Door Opener, Garage - Rear Entry, Built In, Inside Access
Garage Spaces 8.0
Water Access N
Accessibility None
Porch Patio(s)
Attached Garage 3
Total Parking Spaces 8
Garage Y
Building
Lot Description Front Yard, Rear Yard, SideYard(s)
Story 2
Sewer On Site Septic
Water Well
Architectural Style Colonial
Level or Stories 2
Additional Building Above Grade, Below Grade
New Construction N
Schools
School District Red Clay Consolidated
Others
Senior Community No
Tax ID 07-011.00-014
Ownership Fee Simple
SqFt Source Assessor
Security Features Monitored
Special Listing Condition Standard
Read Less

Bought with Billie Chubb • RE/MAX Associates-Wilmington



