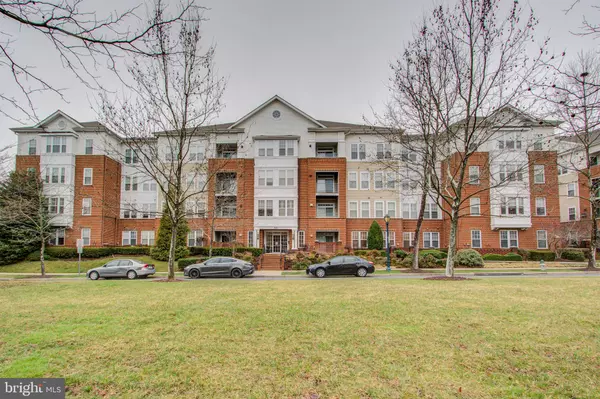For more information regarding the value of a property, please contact us for a free consultation.
503 KING FARM BLVD #207 Rockville, MD 20850
Want to know what your home might be worth? Contact us for a FREE valuation!

Our team is ready to help you sell your home for the highest possible price ASAP
Key Details
Sold Price $455,000
Property Type Condo
Sub Type Condo/Co-op
Listing Status Sold
Purchase Type For Sale
Square Footage 1,436 sqft
Price per Sqft $316
Subdivision King Farm Village
MLS Listing ID MDMC749110
Sold Date 04/29/21
Style Traditional
Bedrooms 2
Full Baths 2
Condo Fees $457/mo
HOA Y/N N
Abv Grd Liv Area 1,436
Originating Board BRIGHT
Year Built 2004
Annual Tax Amount $4,570
Tax Year 2020
Property Description
Welcome to this gorgeous, EASY TO SHOW, Two bedrooms with Two full baths condo in sought-after King Farm Village. Elevator in the building and located near unit. Gleaming hardwood floors throughout, wired for FIOS, and light & bright, this home is move-in ready. Marble kitchen countertops, marble backsplash, and ceiling fans in most rooms. The best value in one-level living. Enhanced community amenities include a shuttle to metro, tennis, pool, and much more. Close to shopping, restaurants, 1 block to Safeway and Starbucks, bank, tons of recreation options. The unit has (2) generous size storage units and a 1 car parking garage. Ample parking spaces off-street. Commuters delight - close to 355, 270, metro.
Location
State MD
County Montgomery
Zoning CPD1
Rooms
Main Level Bedrooms 2
Interior
Interior Features Breakfast Area, Ceiling Fan(s), Crown Moldings, Dining Area, Elevator, Entry Level Bedroom, Family Room Off Kitchen, Floor Plan - Traditional, Kitchen - Eat-In, Kitchen - Table Space, Pantry, Soaking Tub, Sprinkler System, Stall Shower, Tub Shower, Upgraded Countertops, Walk-in Closet(s), Window Treatments, Wood Floors
Hot Water Natural Gas
Heating Forced Air
Cooling Central A/C
Flooring Hardwood
Equipment Built-In Microwave, Built-In Range, Dishwasher, Disposal, Dryer, Exhaust Fan, Oven/Range - Gas, Refrigerator, Washer, Water Heater - High-Efficiency
Furnishings No
Fireplace N
Appliance Built-In Microwave, Built-In Range, Dishwasher, Disposal, Dryer, Exhaust Fan, Oven/Range - Gas, Refrigerator, Washer, Water Heater - High-Efficiency
Heat Source Natural Gas
Laundry Main Floor, Washer In Unit, Dryer In Unit
Exterior
Exterior Feature Balcony
Parking Features Garage Door Opener, Inside Access
Garage Spaces 1.0
Amenities Available Basketball Courts, Bike Trail, Club House, Common Grounds, Community Center, Jog/Walk Path, Party Room, Recreational Center, Tot Lots/Playground, Swimming Pool
Water Access N
Accessibility Elevator, Level Entry - Main, Ramp - Main Level
Porch Balcony
Attached Garage 1
Total Parking Spaces 1
Garage Y
Building
Story 1
Unit Features Garden 1 - 4 Floors
Sewer Public Sewer
Water Public
Architectural Style Traditional
Level or Stories 1
Additional Building Above Grade, Below Grade
New Construction N
Schools
School District Montgomery County Public Schools
Others
HOA Fee Include Common Area Maintenance,Insurance,Lawn Maintenance,Management,Snow Removal,Reserve Funds,Ext Bldg Maint,Water
Senior Community No
Tax ID 160403435006
Ownership Condominium
Horse Property N
Special Listing Condition Standard
Read Less

Bought with James M. Reid, Jr. • Long & Foster Real Estate, Inc.



