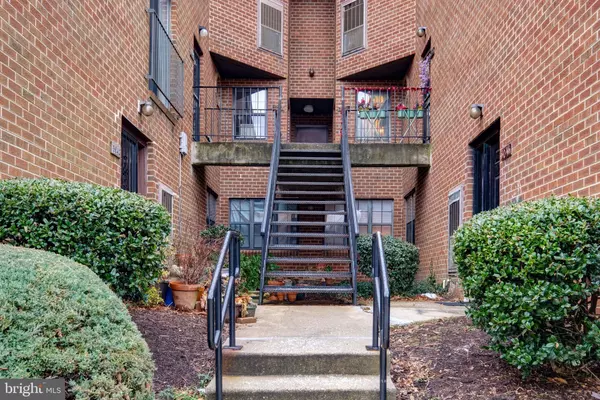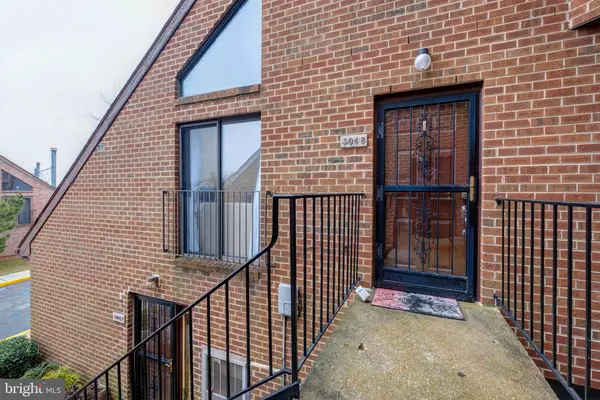For more information regarding the value of a property, please contact us for a free consultation.
3048 PINEVIEW CT NE #3048 Washington, DC 20018
Want to know what your home might be worth? Contact us for a FREE valuation!

Our team is ready to help you sell your home for the highest possible price ASAP
Key Details
Sold Price $335,000
Property Type Condo
Sub Type Condo/Co-op
Listing Status Sold
Purchase Type For Sale
Square Footage 960 sqft
Price per Sqft $348
Subdivision Fort Lincoln
MLS Listing ID DCDC505024
Sold Date 04/28/21
Style Contemporary
Bedrooms 2
Full Baths 1
Half Baths 1
Condo Fees $227/mo
HOA Y/N N
Abv Grd Liv Area 960
Originating Board BRIGHT
Year Built 1978
Annual Tax Amount $1,280
Tax Year 2020
Property Description
Settlement did not happen. Waiting on release! WOW... WHAT A BEAUTY! This 2 Level, 2 Bedroom, Top Floor 1.5 Bath Condo with Open Floor Plan, Dramatic Volume Ceilings, Sliding Glass Doors, and Wood Burning Fireplace feels like a Townhouse with its Private Entrance, Hardwood Floors, Spacious Bedrooms, Walk-in Closets, In-unit Washer/Dryer, Assigned Parking and Extra Attic Storage! Dakota Crossing, Lowe's, Costco, Dining & Shopping right at your feet. Easy access to BW Pkwy, Route 50, New York Ave., H Street & Union Market. Steps from the H6 bus to Rhode Island Metro. Solid Condo financials. Pet Friendly Community. Low Condo Fee! Conventional Financing OK. No FHA/VA.
Location
State DC
County Washington
Zoning CONDOMINIUM
Rooms
Other Rooms Living Room, Bedroom 2, Kitchen, Foyer, Bedroom 1, Bathroom 1
Interior
Interior Features Carpet, Combination Dining/Living, Floor Plan - Open, Wood Floors, Attic, Walk-in Closet(s), Window Treatments
Hot Water Electric
Heating Forced Air
Cooling Central A/C
Flooring Hardwood
Fireplaces Number 1
Fireplaces Type Screen
Equipment Dishwasher, Disposal, Dryer, Exhaust Fan, Oven/Range - Gas, Refrigerator, Washer
Fireplace Y
Appliance Dishwasher, Disposal, Dryer, Exhaust Fan, Oven/Range - Gas, Refrigerator, Washer
Heat Source Electric
Laundry Dryer In Unit, Washer In Unit, Upper Floor
Exterior
Garage Spaces 1.0
Amenities Available Common Grounds
Water Access N
Accessibility None
Total Parking Spaces 1
Garage N
Building
Story 2
Unit Features Garden 1 - 4 Floors
Sewer Public Sewer
Water Public
Architectural Style Contemporary
Level or Stories 2
Additional Building Above Grade, Below Grade
New Construction N
Schools
School District District Of Columbia Public Schools
Others
Pets Allowed Y
HOA Fee Include Common Area Maintenance,Insurance,Management,Parking Fee,Reserve Funds,Sewer,Snow Removal,Trash
Senior Community No
Tax ID 4325//2469
Ownership Condominium
Acceptable Financing Cash, Conventional
Listing Terms Cash, Conventional
Financing Cash,Conventional
Special Listing Condition Standard
Pets Allowed No Pet Restrictions
Read Less

Bought with Maurice A Berry • Washington Realty Centre, LLC.



