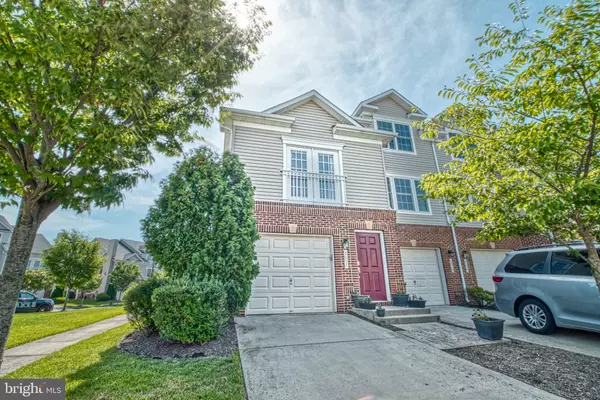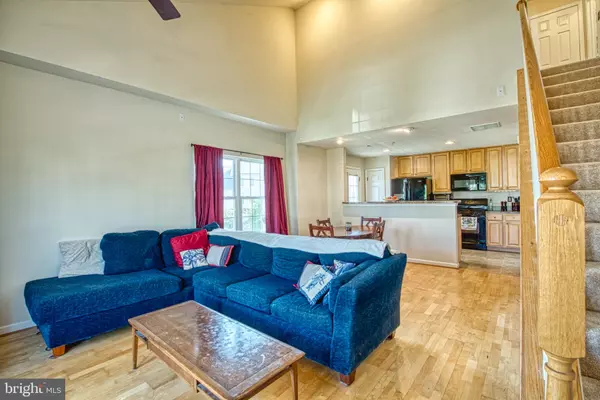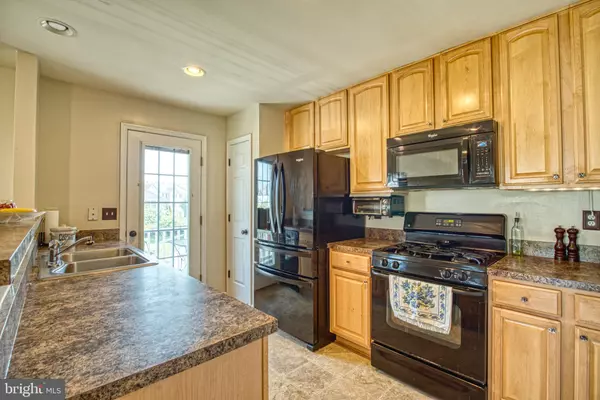For more information regarding the value of a property, please contact us for a free consultation.
2017 ASTILBE WAY Odenton, MD 21113
Want to know what your home might be worth? Contact us for a FREE valuation!

Our team is ready to help you sell your home for the highest possible price ASAP
Key Details
Sold Price $331,000
Property Type Condo
Sub Type Condo/Co-op
Listing Status Sold
Purchase Type For Sale
Square Footage 1,590 sqft
Price per Sqft $208
Subdivision Seven Oaks
MLS Listing ID MDAA463064
Sold Date 04/23/21
Style Traditional
Bedrooms 3
Full Baths 2
Condo Fees $135/mo
HOA Fees $73/mo
HOA Y/N Y
Abv Grd Liv Area 1,590
Originating Board BRIGHT
Year Built 2005
Annual Tax Amount $2,709
Tax Year 2020
Property Description
Welcome home to your spacious end unit in sought-after Seven Oaks! When you arrive, head directly upstairs to the main level, where you'll love the vaulted ceilings and open-concept combination living room/kitchen. The kitchen island allows you to be a part of the party even while you cook; if you need a break from the gas stove, get some fresh air on the kitchen-adjacent balcony. This main level also boasts a bedroom with a full walk-in closet and HUGE windows, as well as a full bathroom! Make your way upstairs to the third level, where you'll find respite in the primary bedroom with two closets and an attached master bathroom. Or, lay claim to the home's third bedroom right across the hall, which comes with its own balconythats right, this home offers two balconies to enjoy! Guests will never have to worry about parking, since the home has its own spacious 1-car garage, driveway, and ample on-street parking. The garage is prepped with a mounting strip system for extra storage and the sellers are including the large cabinet! If thats not enough, the garage even has an attached storage area, with a door leading to a large side yard! As an added bonus, you'll get to enjoy all of the benefits of living in Odenton's most coveted community: the outdoor pool andthe fitness center are within quick walking distance, plustennis courts, baseball field, walking paths, playground, community center, and basketball courts ensure you will never be bored again! Also enjoy close proximity to Fort Meade, major grocery stores, and the stores at Waugh Chapel. Commuters will love the close distanceto major highways like the Rt-3 corridor, and a Marc train station. Plus, Baltimore, Annapolis, and DC are just a stone's throw away. Condo Fee covers all maintenance of the house outside of interior walls and windows (this includes roof/siding/cleaning of balconies).
Location
State MD
County Anne Arundel
Zoning 011
Rooms
Main Level Bedrooms 1
Interior
Interior Features Floor Plan - Open, Kitchen - Island, Walk-in Closet(s), Tub Shower, Ceiling Fan(s)
Hot Water Electric
Heating Heat Pump(s)
Cooling Central A/C
Equipment Washer, Dryer, Dishwasher, Refrigerator, Freezer, Disposal, Exhaust Fan, Built-In Microwave, Oven/Range - Electric
Fireplace N
Appliance Washer, Dryer, Dishwasher, Refrigerator, Freezer, Disposal, Exhaust Fan, Built-In Microwave, Oven/Range - Electric
Heat Source Natural Gas
Laundry Washer In Unit, Dryer In Unit, Upper Floor
Exterior
Exterior Feature Balconies- Multiple
Parking Features Garage Door Opener, Additional Storage Area, Garage - Front Entry, Inside Access
Garage Spaces 2.0
Amenities Available Baseball Field, Basketball Courts, Community Center, Fitness Center, Jog/Walk Path, Pool - Outdoor, Tennis Courts, Tot Lots/Playground, Volleyball Courts
Water Access N
Roof Type Asphalt
Accessibility None
Porch Balconies- Multiple
Attached Garage 1
Total Parking Spaces 2
Garage Y
Building
Story 3
Sewer Public Sewer
Water Public
Architectural Style Traditional
Level or Stories 3
Additional Building Above Grade, Below Grade
New Construction N
Schools
Elementary Schools Seven Oaks
Middle Schools Macarthur
High Schools Meade
School District Anne Arundel County Public Schools
Others
Pets Allowed Y
HOA Fee Include Common Area Maintenance,Ext Bldg Maint,Insurance,Lawn Care Front,Lawn Maintenance,Management,Snow Removal,Trash
Senior Community No
Tax ID 020468090219729
Ownership Condominium
Acceptable Financing Cash, Conventional, FHA, VA
Listing Terms Cash, Conventional, FHA, VA
Financing Cash,Conventional,FHA,VA
Special Listing Condition Standard
Pets Allowed No Pet Restrictions
Read Less

Bought with Patricia Grace Russo • Goodman Realtors



