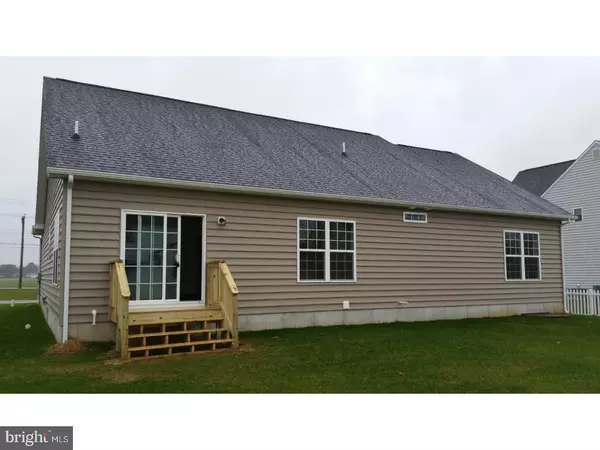For more information regarding the value of a property, please contact us for a free consultation.
113 BEAUFORT LN Milford, DE 19963
Want to know what your home might be worth? Contact us for a FREE valuation!

Our team is ready to help you sell your home for the highest possible price ASAP
Key Details
Sold Price $244,900
Property Type Single Family Home
Sub Type Detached
Listing Status Sold
Purchase Type For Sale
Square Footage 1,609 sqft
Price per Sqft $152
Subdivision Orchard Hill
MLS Listing ID 1001710898
Sold Date 03/11/16
Style Ranch/Rambler
Bedrooms 3
Full Baths 2
HOA Fees $13/ann
HOA Y/N Y
Abv Grd Liv Area 1,609
Originating Board TREND
Year Built 2015
Tax Year 2014
Lot Dimensions 0X0
Property Description
Under construction! Upgrades on this home include 8" square columns on front porch, Hardwood flooring in foyer, great room, kitchen, & breakfast nook, Oil rubbed bronze door levers, Upgraded Lighting Package (Oil Rubbed Bronze), Upgraded Plumbing Package (oil Rubbed Bronze), Recessed lighting in kitchen, Pendants above kitchen island, Upgraded cabinetry in kitchen, Stainless steel appliance package with electric range, & Upgraded HD granite impression kitchen countertops! Several lots and models to choose from!
Location
State DE
County Sussex
Area Cedar Creek Hundred (31004)
Zoning R2
Rooms
Other Rooms Living Room, Dining Room, Primary Bedroom, Bedroom 2, Kitchen, Bedroom 1, Other
Basement Full, Unfinished
Interior
Interior Features Primary Bath(s), Kitchen - Island, Dining Area
Hot Water Electric
Heating Gas, Forced Air
Cooling Central A/C
Flooring Wood
Fireplace N
Heat Source Natural Gas
Laundry Main Floor
Exterior
Exterior Feature Porch(es)
Garage Spaces 5.0
Water Access N
Roof Type Shingle
Accessibility None
Porch Porch(es)
Attached Garage 2
Total Parking Spaces 5
Garage Y
Building
Story 1
Foundation Concrete Perimeter
Sewer Public Sewer
Water Public
Architectural Style Ranch/Rambler
Level or Stories 1
Additional Building Above Grade
New Construction Y
Others
HOA Fee Include Common Area Maintenance
Tax ID 330-11.00-561.00
Ownership Fee Simple
Acceptable Financing Conventional, VA, FHA 203(b), USDA
Listing Terms Conventional, VA, FHA 203(b), USDA
Financing Conventional,VA,FHA 203(b),USDA
Read Less

Bought with Nicholas C Barkins • Century 21 Harrington Realty, Inc



