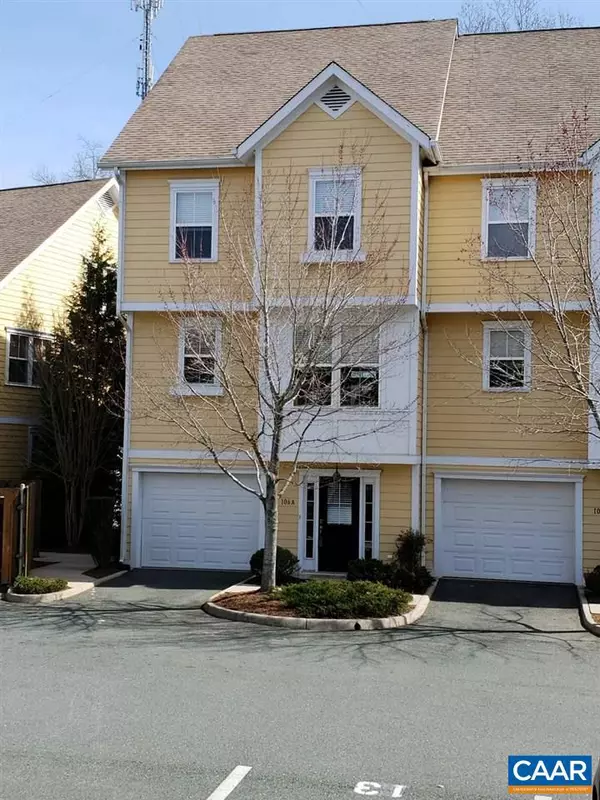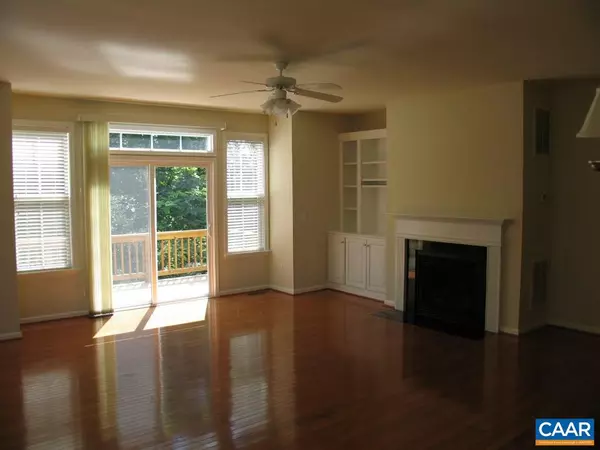For more information regarding the value of a property, please contact us for a free consultation.
106-A MELBOURNE PRK CIR Charlottesville, VA 22901
Want to know what your home might be worth? Contact us for a FREE valuation!

Our team is ready to help you sell your home for the highest possible price ASAP
Key Details
Sold Price $288,000
Property Type Townhouse
Sub Type End of Row/Townhouse
Listing Status Sold
Purchase Type For Sale
Square Footage 1,736 sqft
Price per Sqft $165
Subdivision Melbourne Park Condos
MLS Listing ID 585851
Sold Date 06/20/19
Style Other
Bedrooms 3
Full Baths 2
Half Baths 1
Condo Fees $9
HOA Fees $250/mo
HOA Y/N Y
Abv Grd Liv Area 1,736
Originating Board CAAR
Year Built 2006
Annual Tax Amount $2,700
Tax Year 2018
Property Description
Lovely 3 bedroom 2 1/2 bath end unit condo with prime location just off Park Street in downtown Charlottesville. Light and open floor plan in like new condition. Potential to expand into 3rd level (HVAC in place). Why rent when you can own this lovely home.,Granite Counter,Wood Cabinets,Fireplace in Living Room
Location
State VA
County Charlottesville City
Zoning R-3
Rooms
Other Rooms Living Room, Dining Room, Primary Bedroom, Kitchen, Foyer, Laundry, Full Bath, Half Bath, Additional Bedroom
Basement Full, Interior Access, Outside Entrance, Partially Finished, Walkout Level
Interior
Heating Central, Forced Air, Heat Pump(s)
Cooling Central A/C, Heat Pump(s)
Fireplaces Number 1
Fireplaces Type Gas/Propane
Equipment Washer/Dryer Hookups Only, Dishwasher, Oven/Range - Electric, Refrigerator
Fireplace Y
Appliance Washer/Dryer Hookups Only, Dishwasher, Oven/Range - Electric, Refrigerator
Heat Source Other, Electric, Natural Gas
Exterior
Exterior Feature Deck(s)
Parking Features Garage - Front Entry, Basement Garage
Roof Type Composite
Farm Other
Accessibility None
Porch Deck(s)
Attached Garage 1
Garage Y
Building
Story 2
Foundation Concrete Perimeter, Slab
Sewer Public Sewer
Water Public
Architectural Style Other
Level or Stories 2
Additional Building Above Grade, Below Grade
New Construction N
Schools
Elementary Schools Greenbrier
Middle Schools Walker & Buford
High Schools Charlottesville
School District Charlottesville Cty Public Schools
Others
HOA Fee Include Common Area Maintenance,Trash,Insurance,Management,Reserve Funds,Road Maintenance,Snow Removal,Water,Sewer,Lawn Maintenance
Senior Community No
Ownership Condominium
Acceptable Financing Other
Listing Terms Other
Financing Other
Special Listing Condition Standard
Read Less

Bought with MARJORIE ADAM • NEST REALTY GROUP



