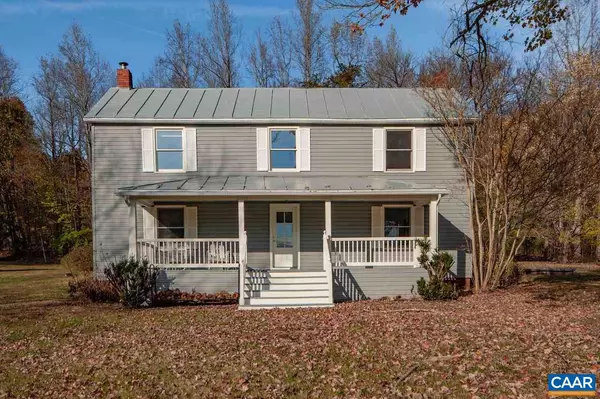For more information regarding the value of a property, please contact us for a free consultation.
6352 TAYLOR CREEK RD RD Afton, VA 22920
Want to know what your home might be worth? Contact us for a FREE valuation!

Our team is ready to help you sell your home for the highest possible price ASAP
Key Details
Sold Price $315,000
Property Type Single Family Home
Sub Type Detached
Listing Status Sold
Purchase Type For Sale
Square Footage 2,249 sqft
Price per Sqft $140
Subdivision Unknown
MLS Listing ID 597602
Sold Date 12/19/19
Style Farmhouse/National Folk
Bedrooms 4
Full Baths 2
HOA Y/N N
Abv Grd Liv Area 2,249
Originating Board CAAR
Year Built 1930
Annual Tax Amount $1,182
Tax Year 2019
Lot Size 4.700 Acres
Acres 4.7
Property Description
Mini-farm with renovated farmhouse and wonderful mountain views! Could make the perfect full time residence with room to spread out and enjoy the agricultural zoning permitting farm animals. It could also be a wonderful vacation home or investment property since it is just 3.6 miles from Route 151 and the trail for wineries, breweries, cideries and more; easy access to Wintergreen and outdoor recreation to hike, ski, golf, etc? The barn and outbuildings could provide workshop space or storage for equipment/tools. Many extras: hardwood floors (No carpet!), wood stove and new lining in chimney, large rooms, covered front porch, side deck, great privacy, and plenty of room for garden, play, or pets; approx. 30 minutes to Charlottesville!,Formica Counter,White Cabinets,Fireplace in Living Room
Location
State VA
County Nelson
Zoning A-1
Rooms
Other Rooms Dining Room, Primary Bedroom, Kitchen, Den, Laundry, Mud Room, Full Bath, Additional Bedroom
Basement Interior Access, Partial
Main Level Bedrooms 1
Interior
Interior Features Wood Stove, Entry Level Bedroom
Heating Central, Forced Air
Cooling Window Unit(s)
Flooring Hardwood
Equipment Dryer, Washer, Dishwasher, Oven/Range - Electric, Refrigerator
Fireplace N
Appliance Dryer, Washer, Dishwasher, Oven/Range - Electric, Refrigerator
Heat Source Propane - Owned
Exterior
Exterior Feature Deck(s), Porch(es)
Utilities Available Electric Available
View Mountain, Pasture, Panoramic, Garden/Lawn
Roof Type Metal
Farm Other,Livestock,Poultry
Accessibility None
Porch Deck(s), Porch(es)
Road Frontage Public
Garage N
Building
Lot Description Private, Open, Sloping
Story 2
Foundation Concrete Perimeter, Crawl Space
Sewer Septic Exists
Water Well
Architectural Style Farmhouse/National Folk
Level or Stories 2
Additional Building Above Grade, Below Grade
New Construction N
Schools
Elementary Schools Rockfish
Middle Schools Nelson
High Schools Nelson
School District Nelson County Public Schools
Others
Ownership Other
Security Features Smoke Detector
Special Listing Condition Standard
Read Less

Bought with JULIE BENDLE • MOUNTAIN AREA REALTY



