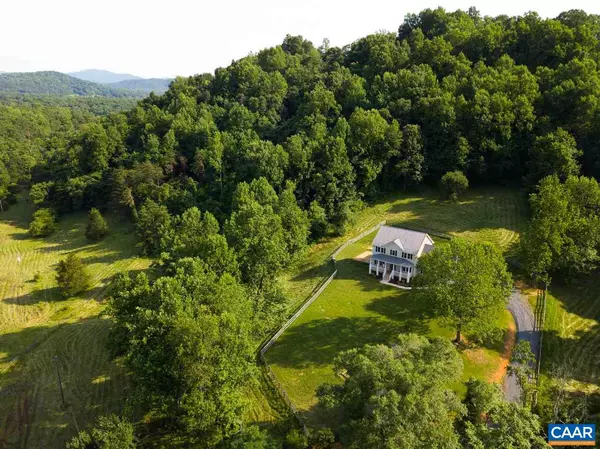For more information regarding the value of a property, please contact us for a free consultation.
9029 DICK WOODS RD RD Afton, VA 22920
Want to know what your home might be worth? Contact us for a FREE valuation!

Our team is ready to help you sell your home for the highest possible price ASAP
Key Details
Sold Price $499,000
Property Type Single Family Home
Sub Type Detached
Listing Status Sold
Purchase Type For Sale
Square Footage 2,723 sqft
Price per Sqft $183
Subdivision Unknown
MLS Listing ID 578013
Sold Date 08/31/18
Style Farmhouse/National Folk
Bedrooms 4
Full Baths 2
Half Baths 1
HOA Y/N N
Abv Grd Liv Area 2,723
Originating Board CAAR
Year Built 2016
Annual Tax Amount $3,904
Tax Year 2018
Lot Size 10.120 Acres
Acres 10.12
Property Description
Beautiful 2016 built farm-home w/ views of the Blue Ridge Mountains from almost every room. Location, location! Only 8-10 minutes from schools & convenient to Route 250/Interstate 64. 8-10 minutes to Shenandoah National Park/Blue Ridge Parkway/hiking. Only minutes to local wineries, walk to Blue Mountain Brewery! 10 minutes to shopping in Crozet or Waynesboro, only 25 minutes to UVA/Downtown Charlottesville. Great mudroom off the garage w/built in cubbies & mud sink. There are quartz countertops in the kitchen, bathrooms, & mudroom. Kitchen boasts dual ovens, stainless steel appliances, gas range & hood. All cabinetry & drawers are soft close! Garden has raised beds that are already fenced. Spring-fed creek that flows year-round.,Wood Cabinets,Fireplace in Family Room
Location
State VA
County Albemarle
Zoning R-1
Rooms
Other Rooms Dining Room, Primary Bedroom, Kitchen, Family Room, Foyer, Laundry, Mud Room, Office, Full Bath, Half Bath, Additional Bedroom
Interior
Interior Features Walk-in Closet(s), Breakfast Area, Kitchen - Eat-In, Pantry, Primary Bath(s)
Heating Heat Pump(s)
Cooling Heat Pump(s)
Flooring Carpet, Ceramic Tile, Hardwood, Vinyl
Fireplaces Number 1
Fireplaces Type Gas/Propane, Fireplace - Glass Doors, Stone, Other
Equipment Dryer, Washer/Dryer Hookups Only, Washer, Dishwasher, Oven/Range - Gas, Microwave, Refrigerator, Oven - Wall
Fireplace Y
Window Features Low-E,Screens,Double Hung,Vinyl Clad
Appliance Dryer, Washer/Dryer Hookups Only, Washer, Dishwasher, Oven/Range - Gas, Microwave, Refrigerator, Oven - Wall
Heat Source Propane - Owned
Exterior
Exterior Feature Deck(s), Porch(es)
Parking Features Other, Garage - Side Entry
Fence Partially
Utilities Available Electric Available
View Mountain, Garden/Lawn, Pasture, Other, Trees/Woods
Roof Type Metal
Farm Other,Horse,Poultry,Livestock
Accessibility None
Porch Deck(s), Porch(es)
Road Frontage Road Maintenance Agreement
Attached Garage 2
Garage Y
Building
Lot Description Open, Cleared, Sloping, Partly Wooded
Story 2
Foundation Concrete Perimeter
Sewer Septic Exists
Water Well
Architectural Style Farmhouse/National Folk
Level or Stories 2
Additional Building Above Grade, Below Grade
Structure Type 9'+ Ceilings
New Construction N
Schools
Elementary Schools Brownsville
Middle Schools Henley
High Schools Western Albemarle
School District Albemarle County Public Schools
Others
Ownership Other
Security Features Smoke Detector
Horse Property Y
Special Listing Condition Standard
Read Less

Bought with ANGIE WOODSON • CHARLOTTESVILLE SOLUTIONS
GET MORE INFORMATION




