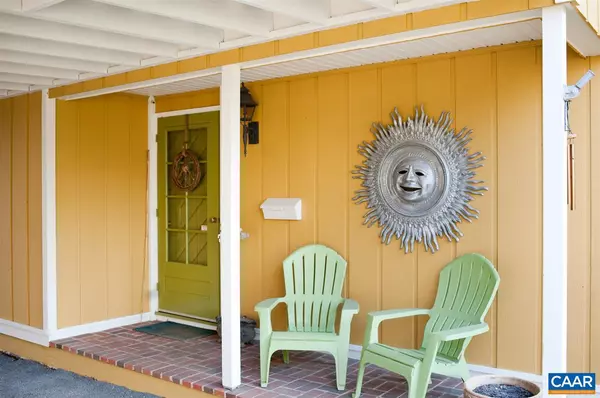For more information regarding the value of a property, please contact us for a free consultation.
701 WILDER DR DR Charlottesville, VA 22901
Want to know what your home might be worth? Contact us for a FREE valuation!

Our team is ready to help you sell your home for the highest possible price ASAP
Key Details
Sold Price $320,000
Property Type Single Family Home
Sub Type Detached
Listing Status Sold
Purchase Type For Sale
Square Footage 1,672 sqft
Price per Sqft $191
Subdivision Locust Grove
MLS Listing ID 574778
Sold Date 05/28/18
Style Craftsman
Bedrooms 3
Full Baths 3
HOA Y/N N
Abv Grd Liv Area 1,672
Originating Board CAAR
Year Built 1973
Annual Tax Amount $2,945
Tax Year 2018
Lot Size 8,276 Sqft
Acres 0.19
Property Description
Adorable and updated arts and crafts home in the desirable Locust Grove neighborhood, just over 1 mile from The Downtown Mall! Since 2014, owner has opened up the kitchen and renovated it with beautiful wood counters, subway tile, new stainless appliances including a gas range and an outside vented hood. The floors have been refinished and carpet replaced; fresh paint on the exterior (2017); fresh paint throughout interior; renovated bathrooms. Lots of storage in the three outdoor storage spaces an plus a walk up attic. There is covered parking and a sweet screened in porch! New roof in 2014 with a transferable lifetime warranty. Best location, cool house, must see!,Wood Cabinets,Wood Counter,Fireplace in Den
Location
State VA
County Charlottesville City
Zoning R-1
Interior
Heating Central
Cooling Central A/C
Flooring Carpet, Wood
Fireplaces Number 1
Equipment Dryer, Washer, Dishwasher, Oven/Range - Gas, Refrigerator, Energy Efficient Appliances
Fireplace Y
Appliance Dryer, Washer, Dishwasher, Oven/Range - Gas, Refrigerator, Energy Efficient Appliances
Exterior
Exterior Feature Porch(es), Screened
View Garden/Lawn
Roof Type Architectural Shingle
Accessibility None
Porch Porch(es), Screened
Garage N
Building
Story 2
Foundation Block
Sewer Public Sewer
Water Public
Architectural Style Craftsman
Level or Stories 2
Additional Building Above Grade, Below Grade
New Construction N
Schools
Elementary Schools Burnley-Moran
Middle Schools Walker & Buford
High Schools Charlottesville
School District Charlottesville Cty Public Schools
Others
Ownership Other
Special Listing Condition Standard
Read Less

Bought with LAN SMITH • RE/MAX REALTY SPECIALISTS-CHARLOTTESVILLE



