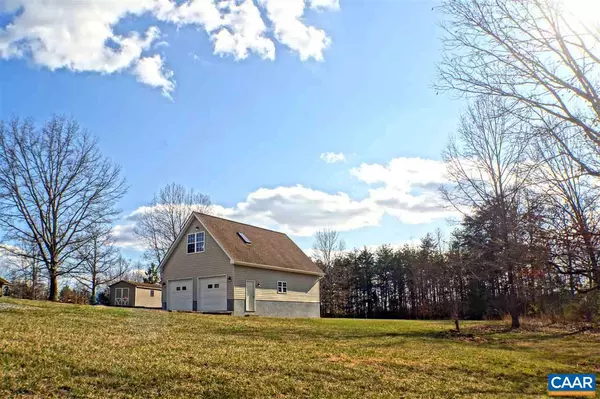For more information regarding the value of a property, please contact us for a free consultation.
15286 MCWILLIAMS DR DR Barboursville, VA 22923
Want to know what your home might be worth? Contact us for a FREE valuation!

Our team is ready to help you sell your home for the highest possible price ASAP
Key Details
Sold Price $346,000
Property Type Single Family Home
Sub Type Detached
Listing Status Sold
Purchase Type For Sale
Square Footage 2,261 sqft
Price per Sqft $153
Subdivision Unknown
MLS Listing ID 573428
Sold Date 05/08/18
Style Cape Cod
Bedrooms 4
Full Baths 2
Half Baths 1
HOA Y/N N
Abv Grd Liv Area 2,261
Originating Board CAAR
Year Built 1993
Annual Tax Amount $2,337
Tax Year 2018
Lot Size 8.000 Acres
Acres 8.0
Property Description
Get away from it all without the drive! Beautifully situated Cape Cod on 8 open private acres just across the county line & minutes to Hollymead or the 29/33 intersection. Meticulously cared for, this home features efficient and traditional bright, cozy spaces. Snuggle up in the living room by the gas fireplace or entertain on the deck just off the kitchen & Dining room. A fully fenced lot off the back of the home is a great play yard for pets or kids and the Large detached garage is a hobbyists dream w/11ft ceilings to accommodate a lift. The land is largely open & would make starting a farmette or keeping horses a snap. A main level guest room is used as a home gym Hardwoods, tile, recent painting, storage buildings, gazebo & much more!,Tile Counter,Wood Cabinets,Fireplace in Family Room
Location
State VA
County Orange
Zoning R
Rooms
Other Rooms Living Room, Dining Room, Primary Bedroom, Kitchen, Laundry, Office, Primary Bathroom, Full Bath, Half Bath, Additional Bedroom
Interior
Interior Features Skylight(s), Walk-in Closet(s), WhirlPool/HotTub
Heating Central, Heat Pump(s)
Cooling Central A/C, Heat Pump(s)
Flooring Carpet, Ceramic Tile, Hardwood, Vinyl
Fireplaces Number 1
Equipment Washer/Dryer Hookups Only, Dishwasher, Oven/Range - Gas, Refrigerator
Fireplace Y
Window Features Casement
Appliance Washer/Dryer Hookups Only, Dishwasher, Oven/Range - Gas, Refrigerator
Heat Source Propane - Owned
Exterior
Exterior Feature Deck(s), Patio(s), Porch(es)
Parking Features Other, Garage - Front Entry, Oversized
Fence Partially
View Pasture, Garden/Lawn
Roof Type Architectural Shingle
Accessibility None
Porch Deck(s), Patio(s), Porch(es)
Road Frontage Private
Garage Y
Building
Lot Description Sloping, Landscaping, Open
Story 2
Foundation Block, Crawl Space
Sewer Septic Exists
Water Well
Architectural Style Cape Cod
Level or Stories 2
Additional Building Above Grade, Below Grade
New Construction N
Schools
Elementary Schools Gordon-Barbour
Middle Schools Prospect Heights
High Schools Orange
School District Orange County Public Schools
Others
Senior Community No
Ownership Other
Special Listing Condition Standard
Read Less

Bought with CARL BROYLES • MONTAGUE, MILLER & CO.- MADISON



