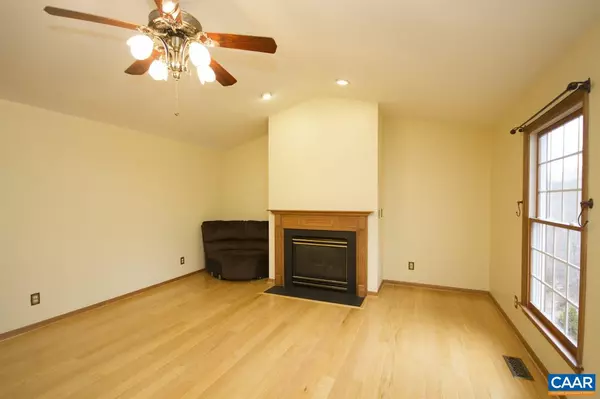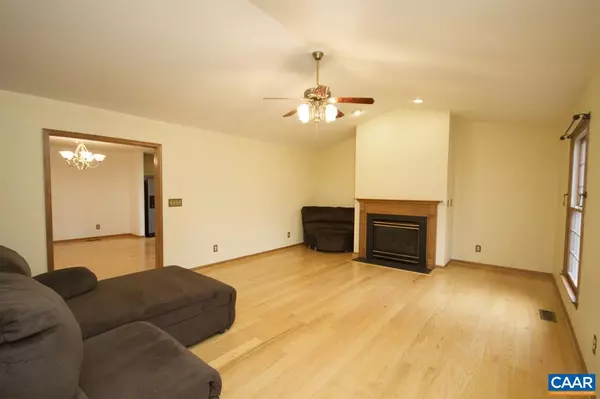For more information regarding the value of a property, please contact us for a free consultation.
356 OLD MILL RD RD Stanardsville, VA 22973
Want to know what your home might be worth? Contact us for a FREE valuation!

Our team is ready to help you sell your home for the highest possible price ASAP
Key Details
Sold Price $329,900
Property Type Single Family Home
Sub Type Detached
Listing Status Sold
Purchase Type For Sale
Square Footage 2,700 sqft
Price per Sqft $122
Subdivision Country Club Overlook
MLS Listing ID 571974
Sold Date 07/09/18
Style Other
Bedrooms 3
Full Baths 2
HOA Y/N N
Abv Grd Liv Area 2,700
Originating Board CAAR
Year Built 1998
Annual Tax Amount $2,724
Tax Year 2017
Lot Size 4.120 Acres
Acres 4.12
Property Description
NEW roof, newer HVAC (still under warranty), new fenced area perfect for pups. Fabulous home with wonderful layout provides privacy and mountain views! Situated on 4+ acre lot in non-HOA neighborhood, great 1 level home has all the interior and exterior space you could want. Enjoy the large covered front porch or the AMAZING 28'x25' great room with gas fireplace. Maybe you want to enjoy relaxing on your large screened-in porch? Grill up dinner and entertain on your freshly sealed decks or enjoy the close proximity to the golf course/Country Club! Also, don't miss the over sized garage with work space or the detached workshop/shed with electricity & HVAC. Priced FAR below 2017 assessment.,Granite Counter,Oak Cabinets,Fireplace in Great Room,Fireplace in Living Room
Location
State VA
County Greene
Zoning A-1
Rooms
Other Rooms Living Room, Dining Room, Primary Bedroom, Kitchen, Great Room, Full Bath, Additional Bedroom
Main Level Bedrooms 3
Interior
Interior Features Walk-in Closet(s), Kitchen - Eat-In, Kitchen - Island, Pantry, Recessed Lighting, Entry Level Bedroom
Heating Heat Pump(s)
Cooling Central A/C, Heat Pump(s)
Flooring Carpet, Hardwood, Vinyl
Fireplaces Number 2
Fireplaces Type Gas/Propane
Equipment Washer/Dryer Hookups Only, Dishwasher, Oven/Range - Electric, Microwave, Refrigerator
Fireplace Y
Appliance Washer/Dryer Hookups Only, Dishwasher, Oven/Range - Electric, Microwave, Refrigerator
Exterior
Exterior Feature Deck(s), Porch(es), Screened
Parking Features Other, Garage - Side Entry, Basement Garage
View Garden/Lawn
Roof Type Architectural Shingle
Accessibility None
Porch Deck(s), Porch(es), Screened
Road Frontage Public
Attached Garage 2
Garage Y
Building
Lot Description Landscaping, Partly Wooded, Private
Story 1
Foundation Block, Crawl Space
Sewer Septic Exists
Water Well
Architectural Style Other
Level or Stories 1
Additional Building Above Grade, Below Grade
New Construction N
Schools
Elementary Schools Greene Primary
High Schools William Monroe
School District Greene County Public Schools
Others
Ownership Other
Security Features Smoke Detector
Special Listing Condition Standard
Read Less

Bought with S. LISA HERNDON • KELLER WILLIAMS ALLIANCE - CHARLOTTESVILLE



