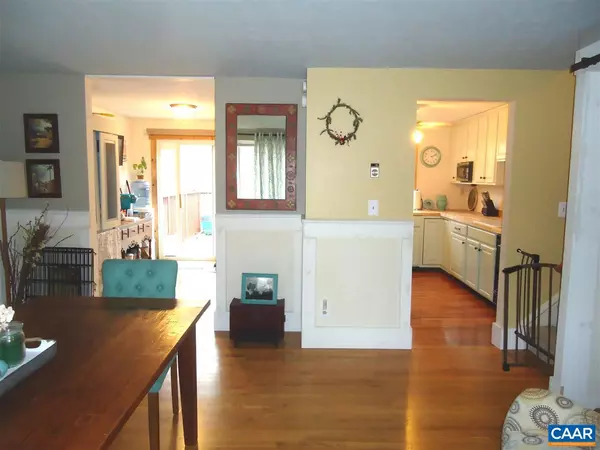For more information regarding the value of a property, please contact us for a free consultation.
75 LUMBER LN LN Barboursville, VA 22923
Want to know what your home might be worth? Contact us for a FREE valuation!

Our team is ready to help you sell your home for the highest possible price ASAP
Key Details
Sold Price $209,000
Property Type Single Family Home
Sub Type Detached
Listing Status Sold
Purchase Type For Sale
Square Footage 1,692 sqft
Price per Sqft $123
Subdivision Country Meadows
MLS Listing ID 572425
Sold Date 06/22/18
Style Traditional,Split Level
Bedrooms 3
Full Baths 1
Half Baths 1
HOA Y/N N
Abv Grd Liv Area 1,454
Originating Board CAAR
Year Built 1979
Annual Tax Amount $1,450
Tax Year 2017
Lot Size 0.460 Acres
Acres 0.46
Property Description
Attractive and well maintained tri-level located mins. from Charlottesville, NGIC, shopping & entertainment. Perfect location in a quiet subdivision 1.5mi from Rt.29. Recent updates include new roof, HVAC, hardwood flooring, carpet, ceramic tile, pantry & butcher block counters. First floor has open layout allowing you to prepare meals while enjoying family or company. Eat-in kitchen features a shiplap wall & custom made pantry. Top floor has a master BR, 2 additional BRs & full bath. Living Rm, currently used as Dining Rm, has chair railings & a custom barn door. Lower level features Family Rm. with wood stove, adjacent 1/2 bath, Laundry Rm. & oversized garage. Level, tree lined yard is perfect for entertaining. Must see, won't last long!,Oak Cabinets,Painted Cabinets,Wood Counter,Fireplace in Family Room
Location
State VA
County Greene
Zoning R-1
Rooms
Other Rooms Living Room, Primary Bedroom, Kitchen, Family Room, Foyer, Laundry, Mud Room, Full Bath, Half Bath, Additional Bedroom
Basement Heated, Interior Access, Outside Entrance, Partially Finished, Walkout Level, Windows
Interior
Interior Features Attic, Wood Stove, Pantry, Entry Level Bedroom
Heating Baseboard, Ceiling, Central, Heat Pump(s)
Cooling Central A/C, Heat Pump(s), Window Unit(s)
Flooring Carpet, Ceramic Tile, Hardwood
Fireplaces Number 1
Equipment Dishwasher, Microwave, Refrigerator
Fireplace Y
Window Features Casement,Storm
Appliance Dishwasher, Microwave, Refrigerator
Heat Source Electric, Wood, Propane - Owned
Exterior
Exterior Feature Deck(s), Porch(es)
Parking Features Other, Garage - Front Entry, Basement Garage
View Other, Trees/Woods
Roof Type Composite
Farm Other
Accessibility None
Porch Deck(s), Porch(es)
Road Frontage Public
Garage Y
Building
Lot Description Level, Private, Open, Landscaping, Sloping, Partly Wooded
Foundation Block
Sewer Public Sewer
Water Public
Architectural Style Traditional, Split Level
Additional Building Above Grade, Below Grade
Structure Type High
New Construction N
Schools
Elementary Schools Ruckersville
High Schools William Monroe
School District Greene County Public Schools
Others
Senior Community No
Ownership Other
Security Features Smoke Detector
Special Listing Condition Standard
Read Less

Bought with BRENTNEY KOZUCH • EXP REALTY LLC - FREDERICKSBURG



